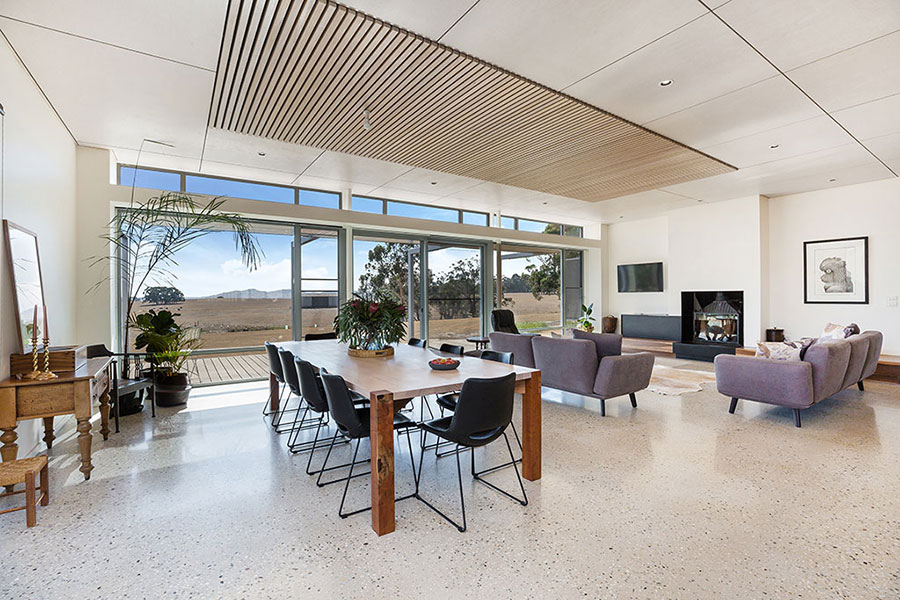Luxury Country Living
Melbourne Home Design + Living
Designed to reflect their rural setting, the barn-style residences in this stunning estate were expertly built by Hedger Constructions. The buildings showcase capacious 30-degree pitched ceilings, recycled ironbark trusses and red-brick walls, which combine for an aesthetic that is highly unique.
Managing all aspects of the building process, Hedger Constructions collaborated with the homeowners to ensure the perfect materials, fixtures and finishes were selected. By using mainly organic products, the company achieved a look that seamlessly blends with the surrounding bushland.
The homes’ exteriors showcase a selection of painted bricks that provide artistic visual appeal. An abundance of double-glazed windows were installed to allow the landscape to be admired from within.
A striking round window – set high in the gable of the larger home – bathes the interior in sunlight during the day, while providing stunning views of the stars by night.
Fitted with a striking bluestone fireplace, the living area has thermal-insulated concrete flooring that flows into the adjoining dining room and kitchen. With contrasting black cabinetry and bright Caesarstone ‘Oyster™’ benchtops, the highly functional kitchen enhances the industrial aesthetic.

