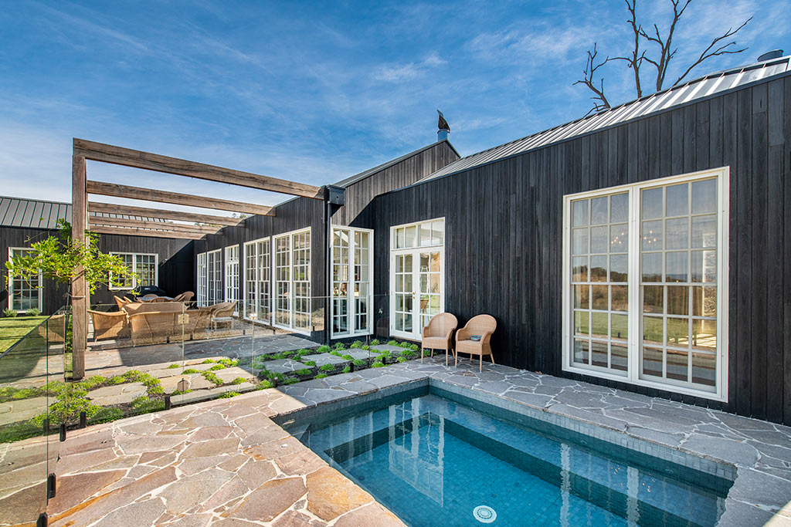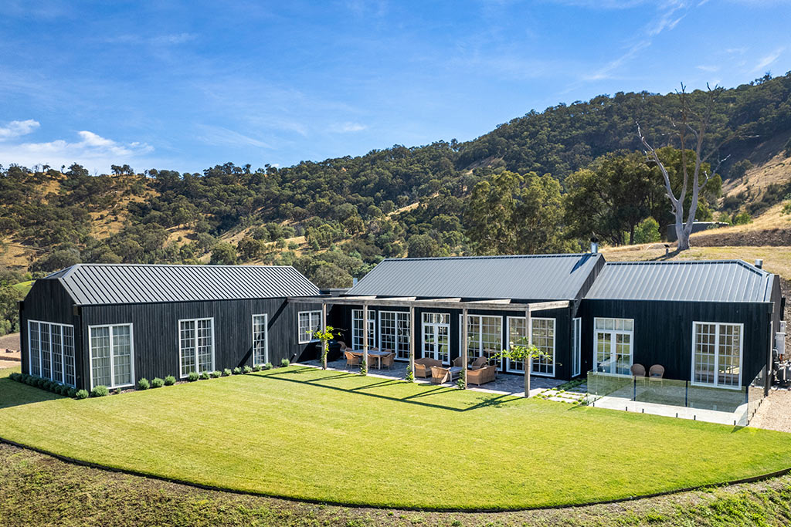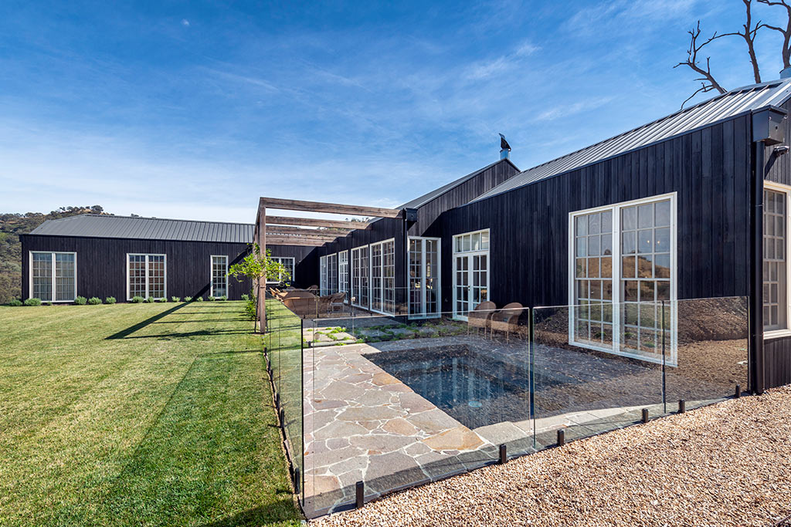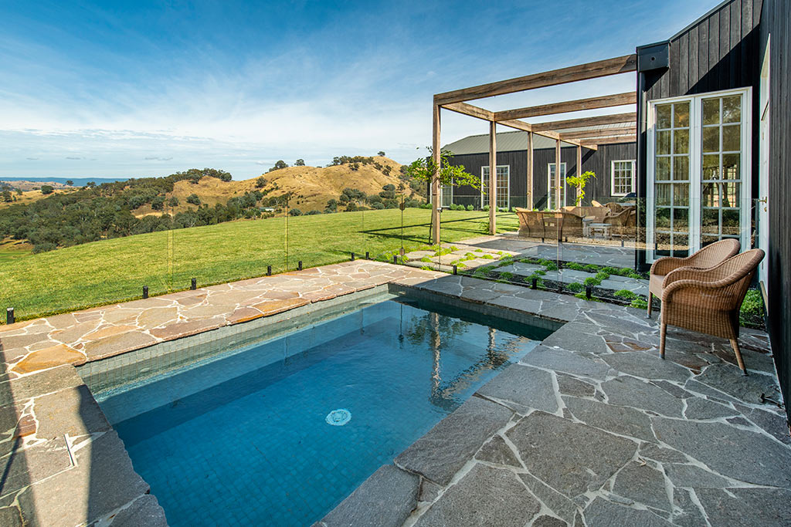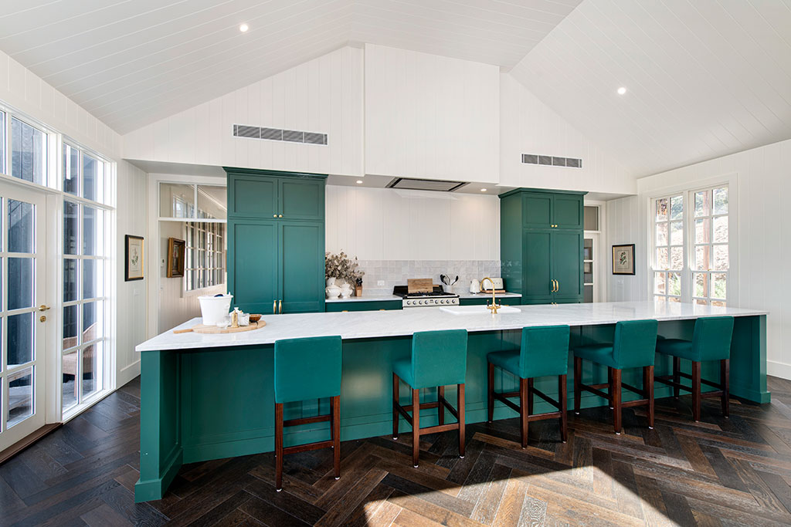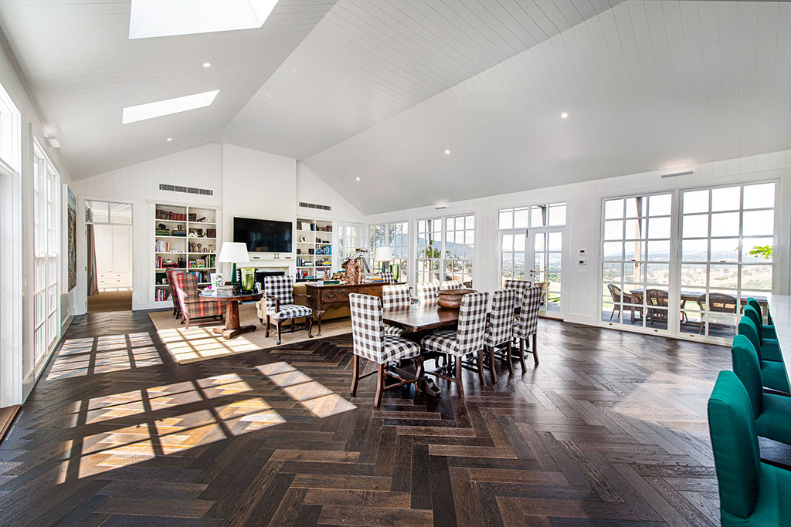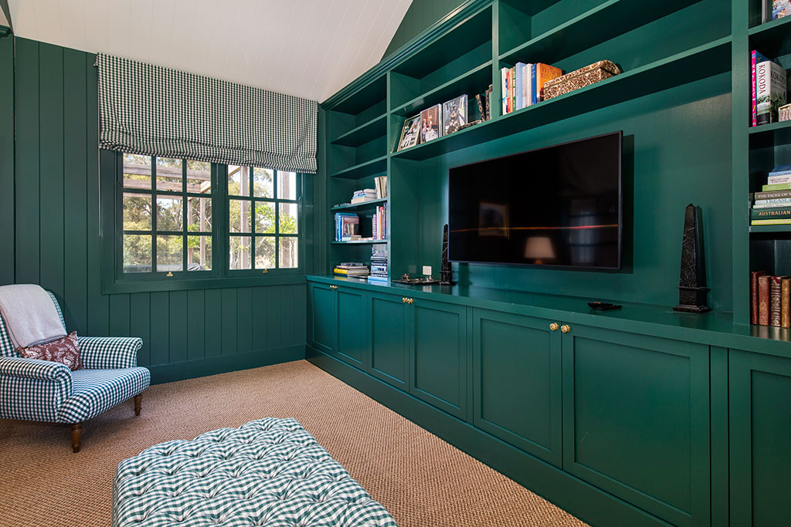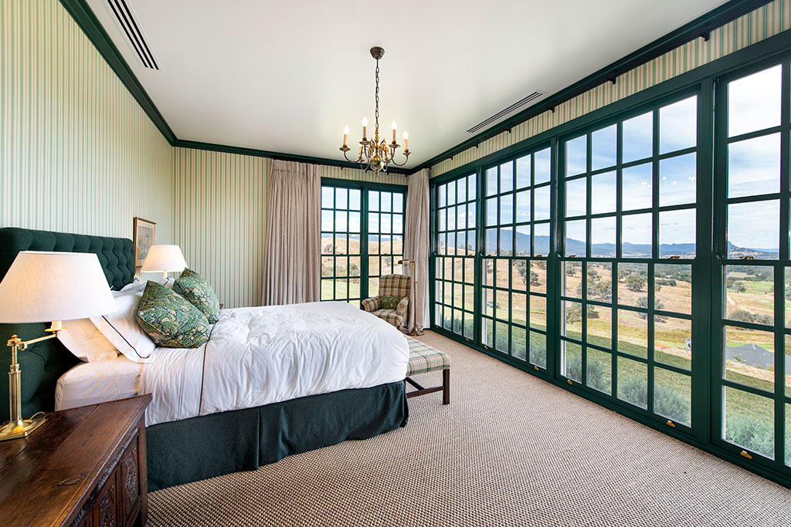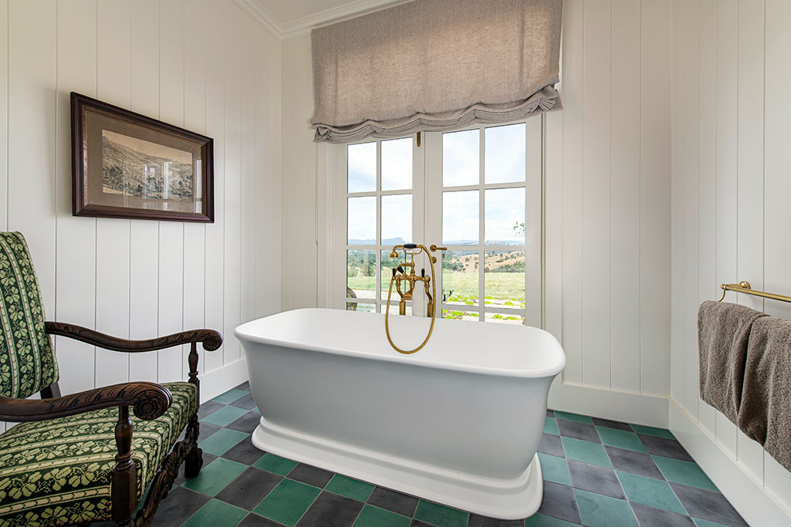MBAV Best Custom Home Award $1M – $2M 2022, Northeast
PROJECT DETAILS
Set into a significantly sloping hillside with an orientation to take in sweeping views to the Cathedral Ranges, this home was intended to be bespoke in all aspects and based firmly upon design features that were inherently significant to the clients. Extensive indoor and outdoor entertainment areas including spa area and open verandahs were intrinsic in design. Material selection was based upon assuming a natural and earthy farm manor design with timber being a key feature.
On approach, the use of natural materials as an important feature is clearly evident. The external cladding marries the use of Coldstream stone with charred mixed species tongue and groove timber. The earthy tones here set the intent for the rest of the build as well as matching the recognised BAL rating.
An extensive window package featuring floor to ceiling timber colonial bar style design with double glazing is breath taking in providing both expansive views from the internal and in developing the warmth of the desired home intent. Being double hung also allows for excellent flow through natural ventilation. The clean lines of the build are exemplified in the 30 degree gabled roof with its’ black Enseam metal roof and concealed guttering.
Internally the home features an large open plan kitchen, dining and living space, with zoned bedroom wings at either end. The central living zone is joined with the open plan kitchen to allow for seamless entertaining. The area is light filled due to the significant glazing and the generation of space is accentuated by the vaulted ceilings stemming from a base ceiling level of 3 meters. A focus of this area is the central Jetmaster fireplace with marble surround and honed Carrara hearth and a cabinetry package featuring floor to ceiling book cases and shelving either side.
The kitchen opens to the living area and is served with a huge marble topped island bench. The shaker style cabinetry has been carefully designed to be both functional and complementary to the homes intent. The appliance schedule is simple but effective including a customised range hood. The open feel to the area is both welcoming and warm in nature and is a key to the entertaining component of the home. The handmade look Nazari Ifrane splashback tiles match perfectly with the cabinetry package.
The large master bedroom suite is designed to reflect the colonial style with a fireplace in the room including stunning marble surround, and a beautifully crafted day bed allowing for retreat intent. This area is serviced by a large ensuite with freestanding bath, large shower cubicle and stunning floor tiles laid in a checkerboard pattern and have a handmade look.

