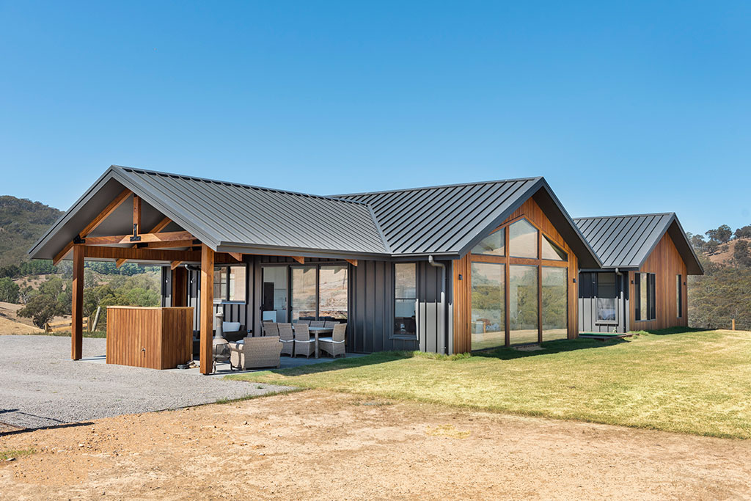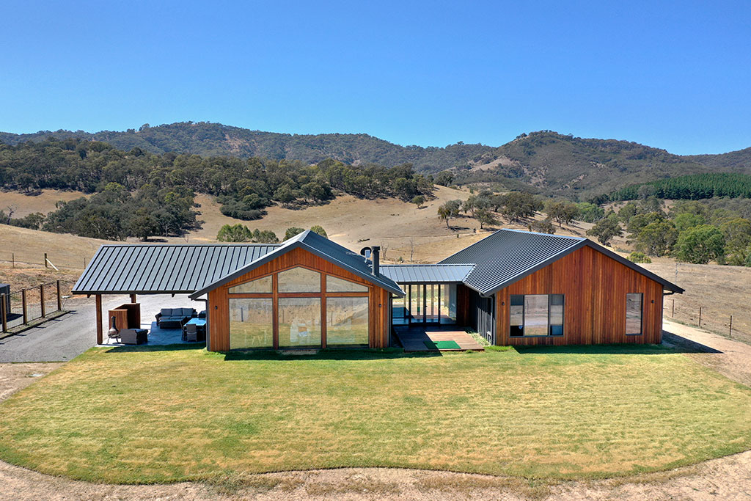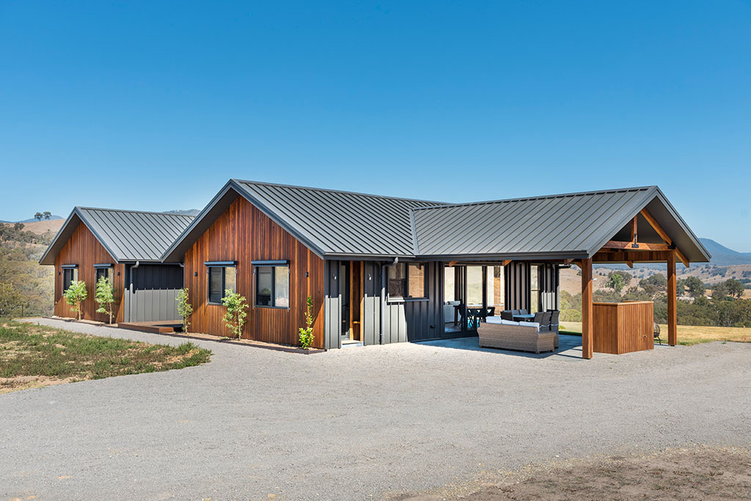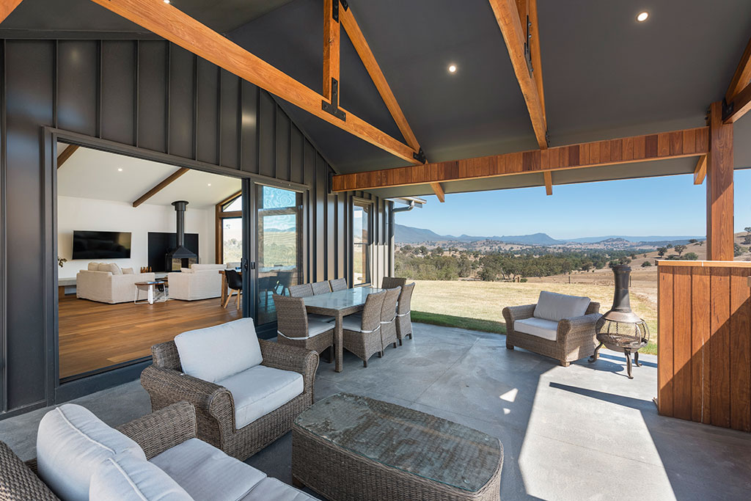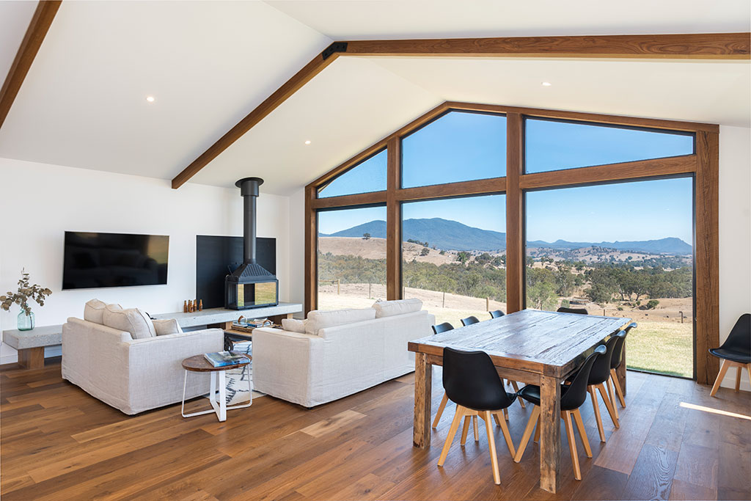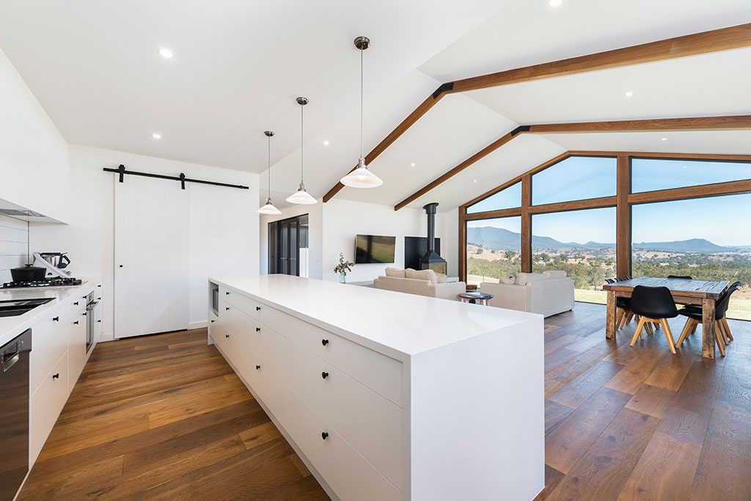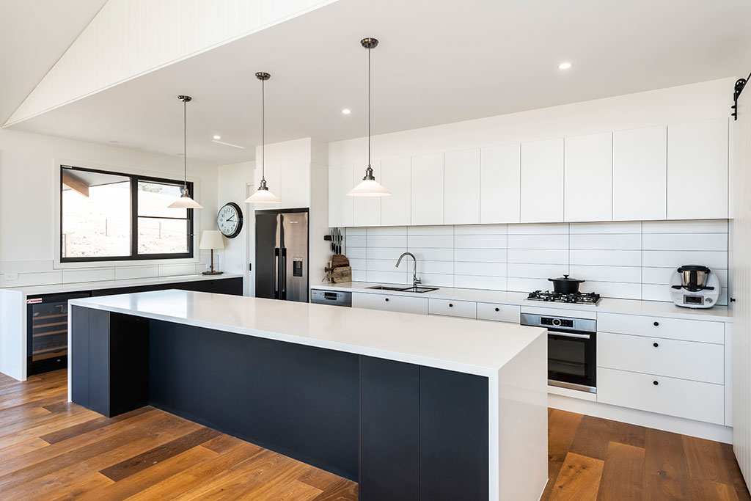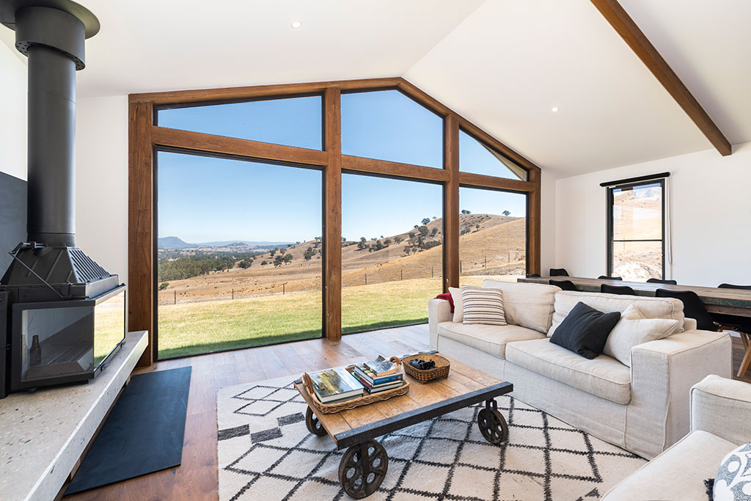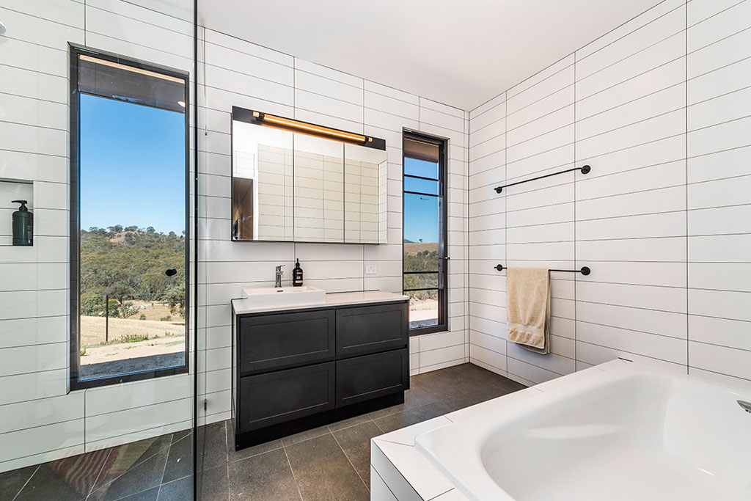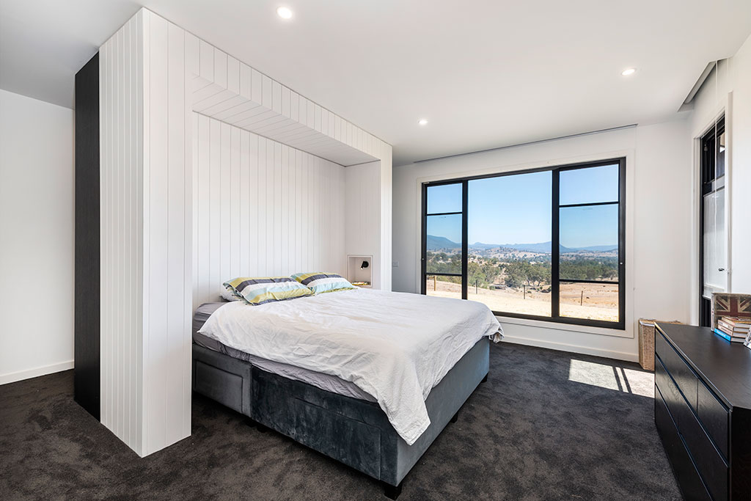MBAV Best Custom Home Award $500,000 – $600,000 2019, Northeast
PROJECT DETAILS
This build, located in Thornton, came with a range of key points in a very specific brief; to capture the expansive vistas on the site, it needed to be functional, sit within and blend into the surrounding hillside, be energy efficient and off grid, have access to the views of the Cathedral Ranges from the living and master bedrooms and be low in maintenance.
From the outset, attention to sustainability was a key component of the build. With the cost of mains power prohibitive, the home was designed to be off grid and all requirements internally scoped to suit. With the house serviced by a 7kw P.V. unit with full battery back-up, the double-glazed windows, attention to sealing details, siting and positioning and the use of high levels of insulation were imperative to achieve high efficiency levels. Similarly, the use of L.P.G. gas for the HWS and cooking offset the need for electrical production.
The roof pitch of 27degrees allows for additional heating and cooling factors, as do the 600mm eaves to the build. The alfresco area to the west side of the home gives protections from the elements without detracting from the visual concepts of the build. The twin 32000L water tanks provide the home with more than adequate water supply off a substantial roof catchment area.
From the main entry to the home, pride in workmanship and a quality build is evident. The exposed sugar gum trusses with feature iron truss plates in the alfresco area have been designed and constructed to tie in with the internal non-loadbearing exposed beams and the feature sugar gum picture window frames, that are a standout design to the main living areas.
The living room picture frames the Cathedral Ranges through expansive double-glazed floor to ceiling windows designed and installed to sit comfortably with the 3600mm high cathedral ceilings.
The cabinetry has been designed with attention to clean lines and the 40mm Caesarstone benchtops provide both a feature as well as practicality. The butler’s pantry barn door has an exposed black feature track to link to the farm style setting of the build and this is replicated in other areas of the home.
At the entry point of the laneway leading to the home, a sense of a tie to the surrounding land is evident. The twin gable roof structures of a 27-degree pitch link to the adjoining hills, whilst the 15- degree pitch to the linkway and alfresco provide a counter balance point. From an external perspective, the use of the twin gables implies a separation of use within the building.
Internally, this separation is delineated by the wide hallway with twin entry points to the building providing a break between the living and the bedroom areas. The open plan living and kitchen areas allow for the vistas to be viewed from a range of vantage points and provide light filled spaces to the internal areas.

