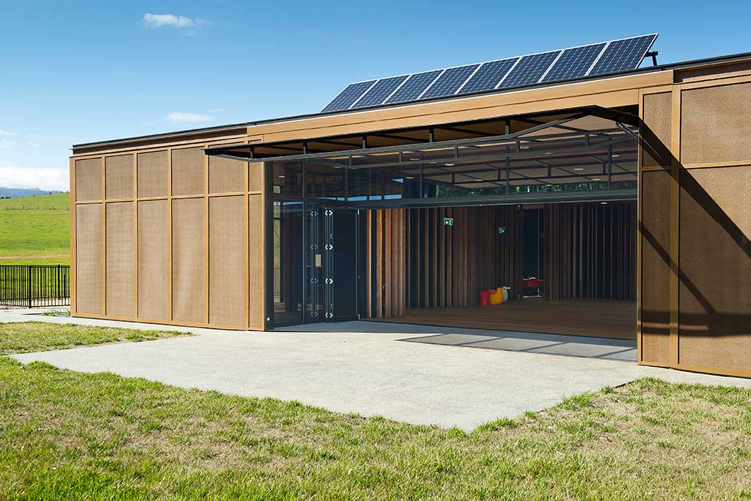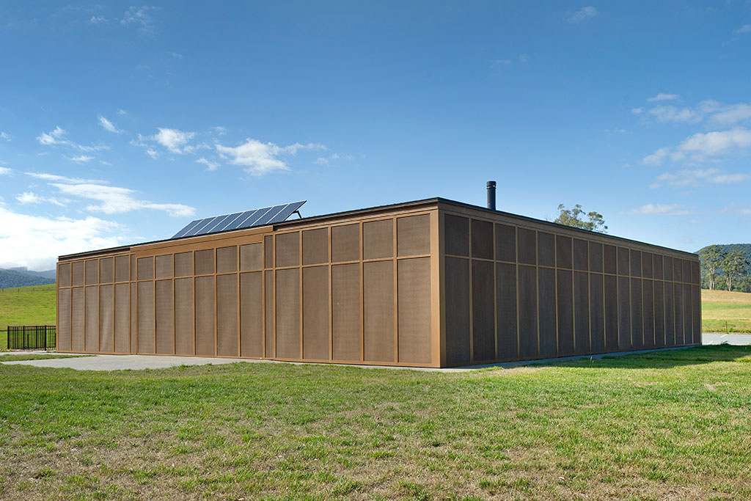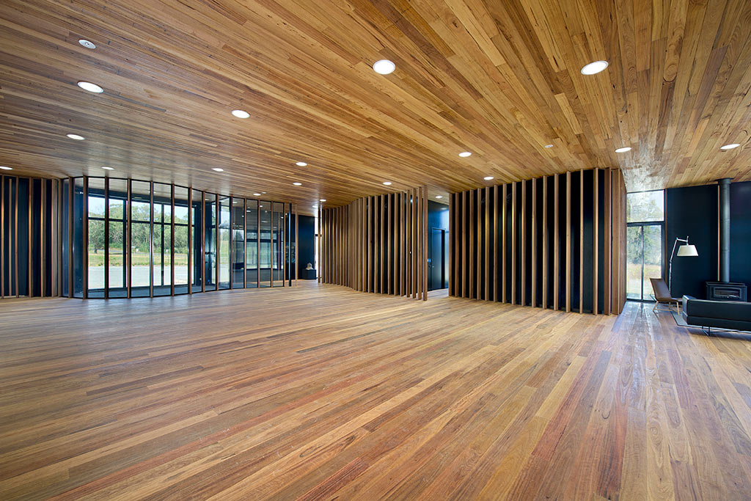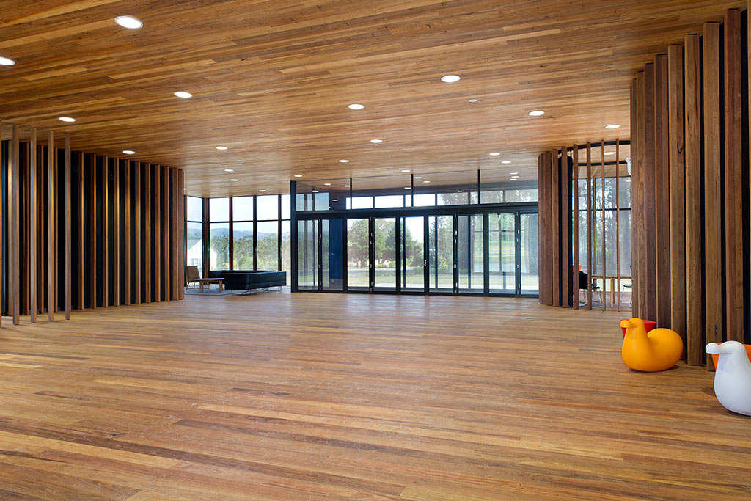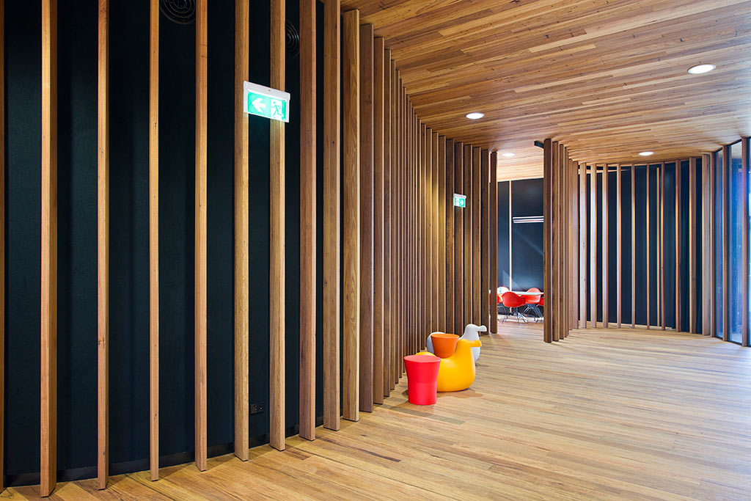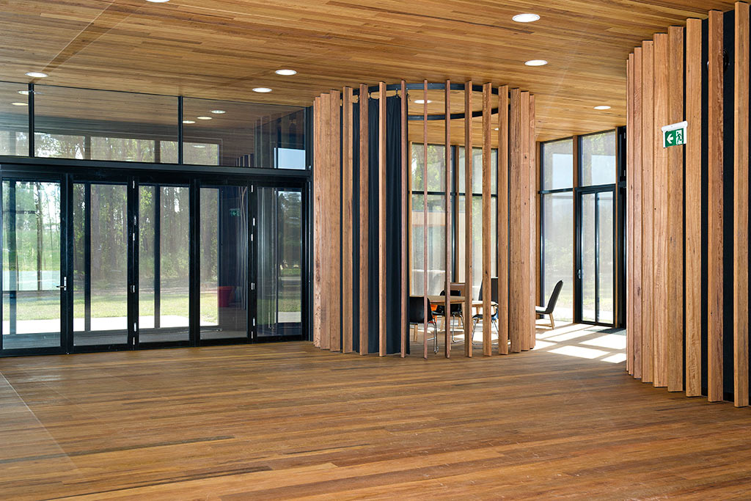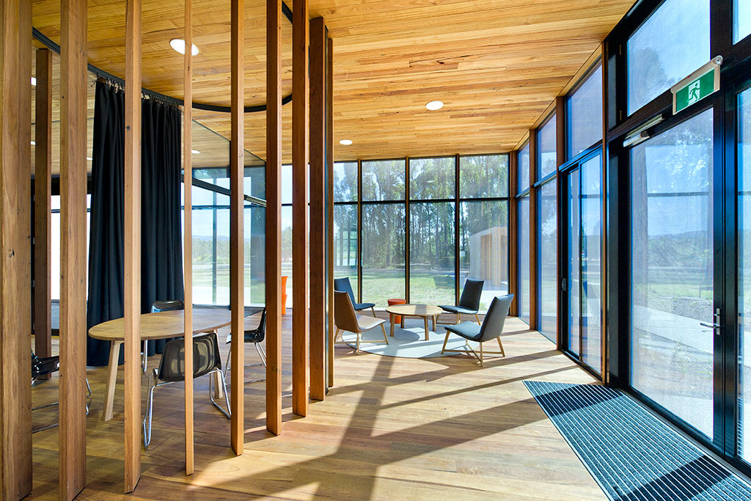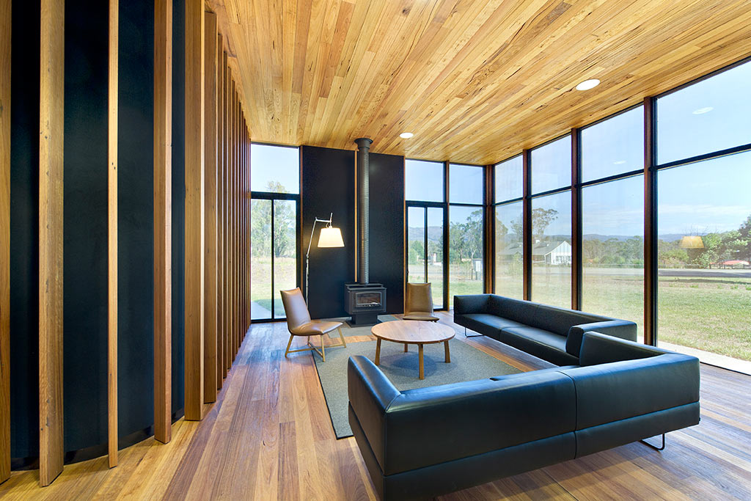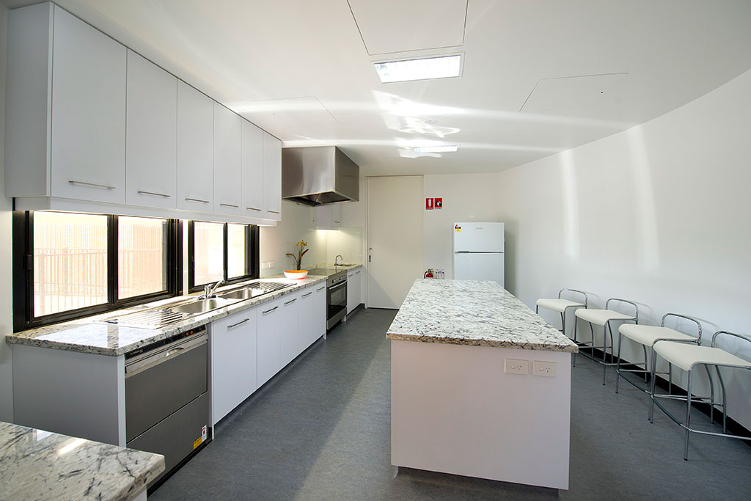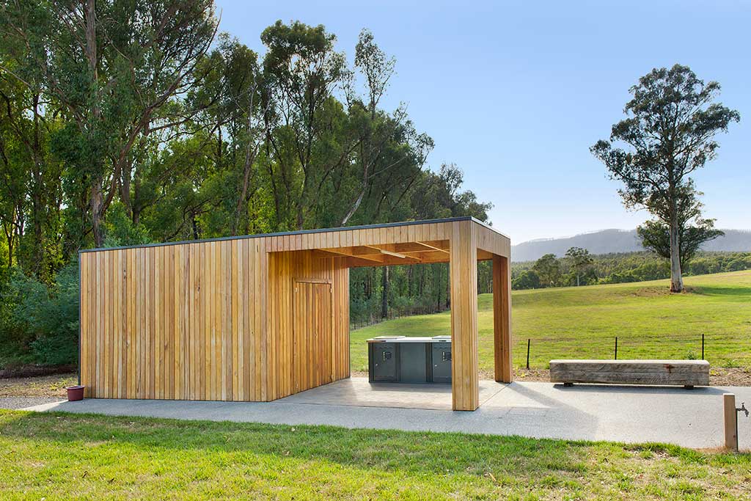MBAV Special Commendation 2012 – Narbethong Community Hall
MBAV Excellence in Construction of Commercial Buildings $1M – $3M Award, Northeast Region 2012
Royal Australian Institute of Architects (RAIA), 2012 Public Architecture Award Victoria
PROJECT DETAILS
The challenge in this construction was to build a community hall in an area that had a very high rating of bushfire protection. The brief was also to construct a hall that reflected the history and the heritage of the local community and its association with the timber industry yet provide a dynamic, functional and inspirational venue for community events of varying sizes and demands.
To meet the bushfire requirements the outside of the building is made up of floor to ceiling double glazed widows that are wrapped in bronze fire resistant screens. This gives both protection to the building and creates a sense of the building settling into the surrounding countryside. Cleverly designed to allow for two sections of the buildings walls to open on an automated system, the walls are raised to create a welcoming feel and inviting guests to the inside.
Internally, the primary material is timber with the messmate flooring complimented by re-cycled messmate to the ceiling. The 3.8 meter vertical timber fins that curve through the building are of laminated Blackbutt and reflect the buildings association with the local Black Spur forest. They are also designed to create a series of smaller internal spaces within the large open area of the main hall. There is also an access point to the outdoor terrace on the northern side and the use of theatrical blinds allows for division into smaller rooms.
The building provides further functionality with a commercial kitchen which includes marble bench tops and full multi-access bathroom facilities that reflect modern design. An outdoor BBQ facility built in similar materials to the main building with an emphasis on timer further enhances the overall project.

