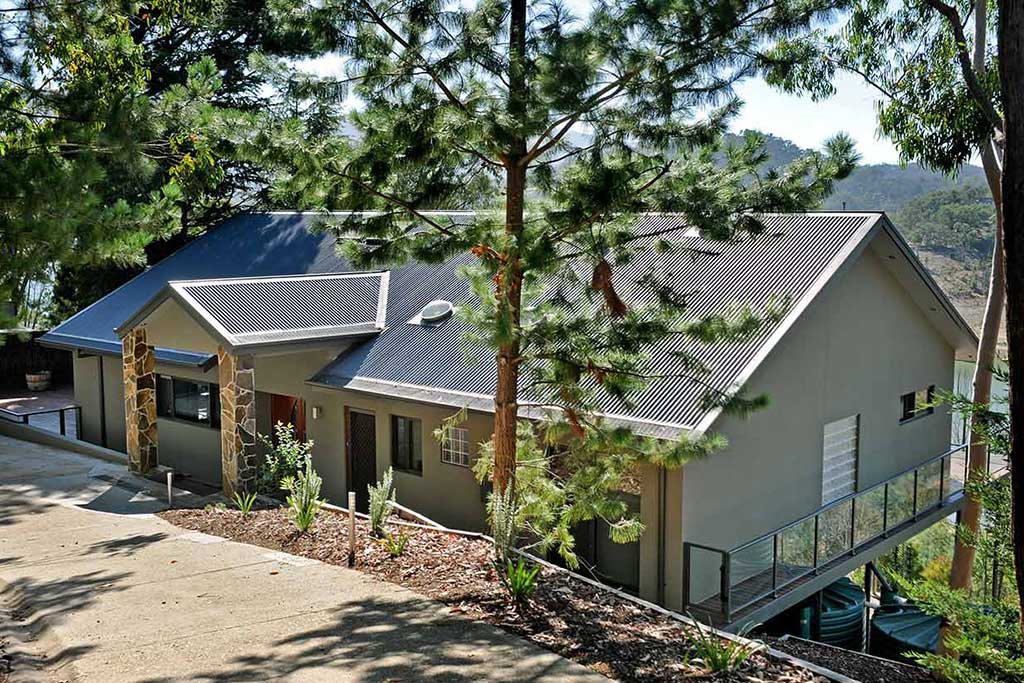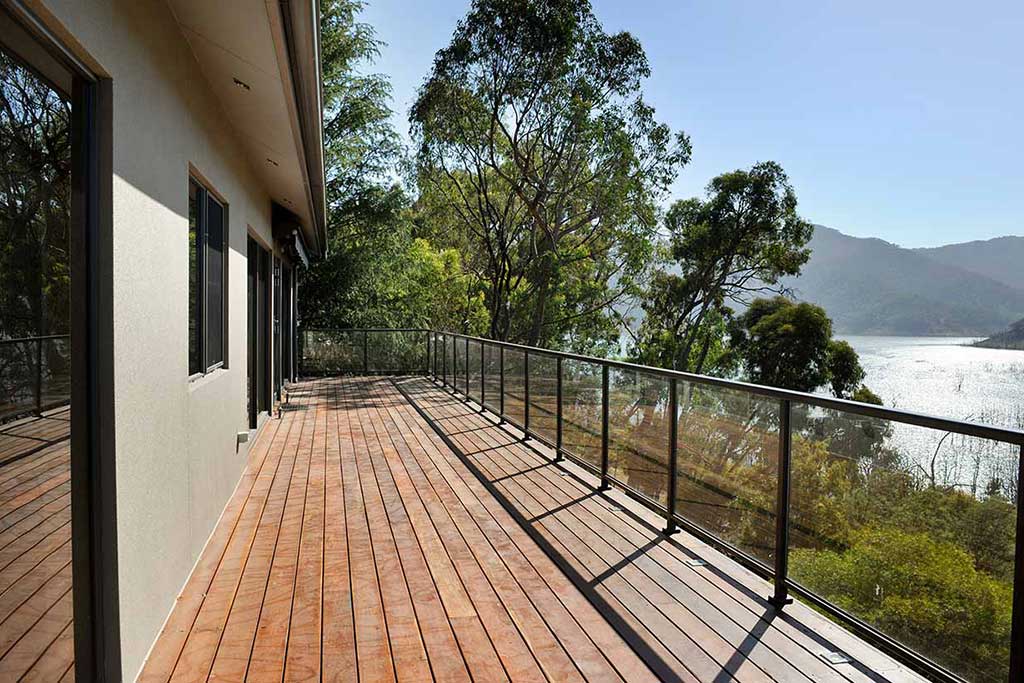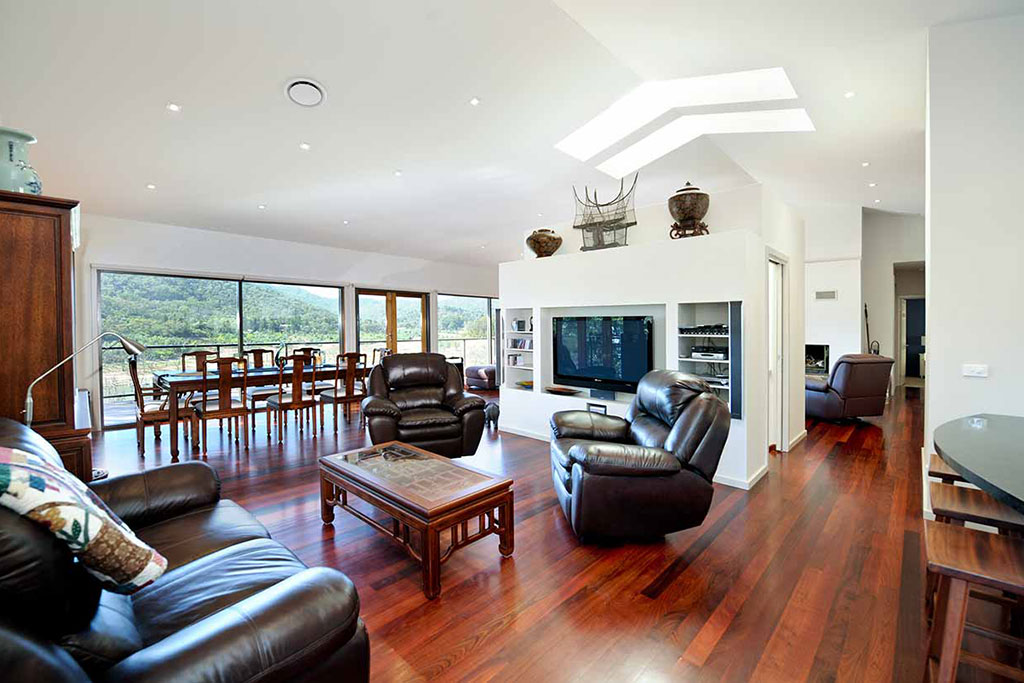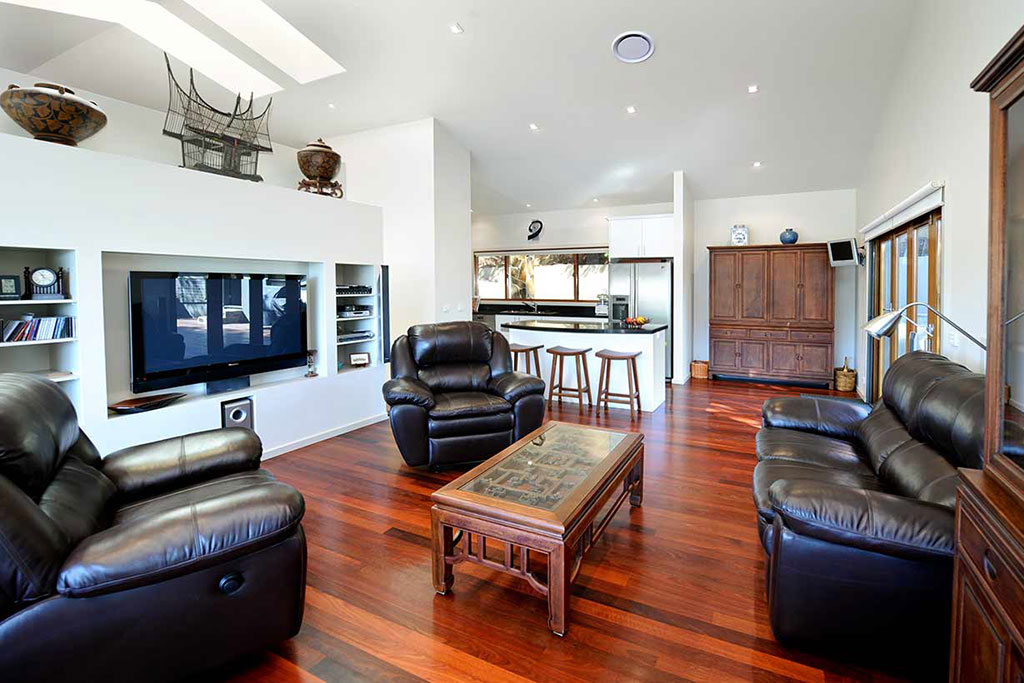MBAV Best Renovation/Addition over $200k Northeast Region 2008
PROJECT DETAILS
The original Warratta house was set on a steeply sloping one acre block immediately above Lake Eildon’s high water level with panoramic views of the lake. The clients wished to transform the two storey house and its surrounds as a permanent residence for eventual retirement.
The top storey (approximately 120 sqm) was removed totally and replaced with a 160 sqm timber frame, polystyrene foam then colour rendered structure topped with a Colorbond high pitched gable roof. The existing garage was also clad and colour rendered to match the house. Single level all round timber decking skirted by powder coated aluminium and glass balustrading replaced the previous small decks. An additional bedroom overlooking Lake Eildon, a cellar built into the hill, and an extensive timber deck utilising the original reworked steel balustrading were included as part of the lower level renovation.
The centre of the upper level is a four-walled open top plastered section built around the retained staircase. The lower level above which skylights are inserted into large deep plastered shafts in the cathedral ceiling provide light to the stairwell and surrounding living spaces and a view of the native trees further up the block. Access panels were designed into one side of the plastered section for access to main entertainment equipment cabling and connections.




