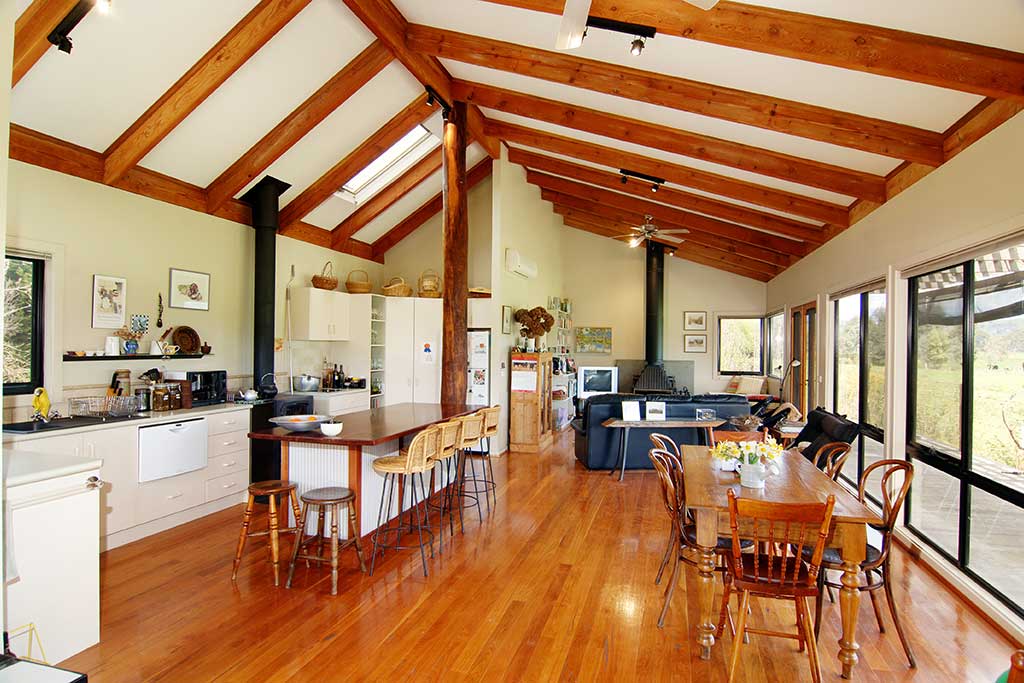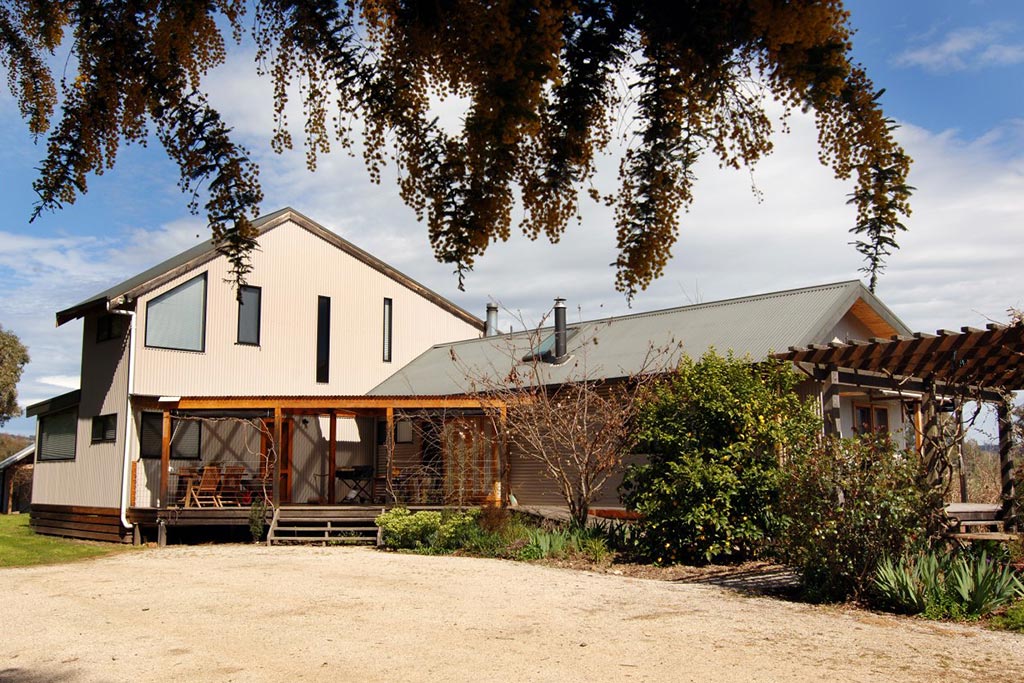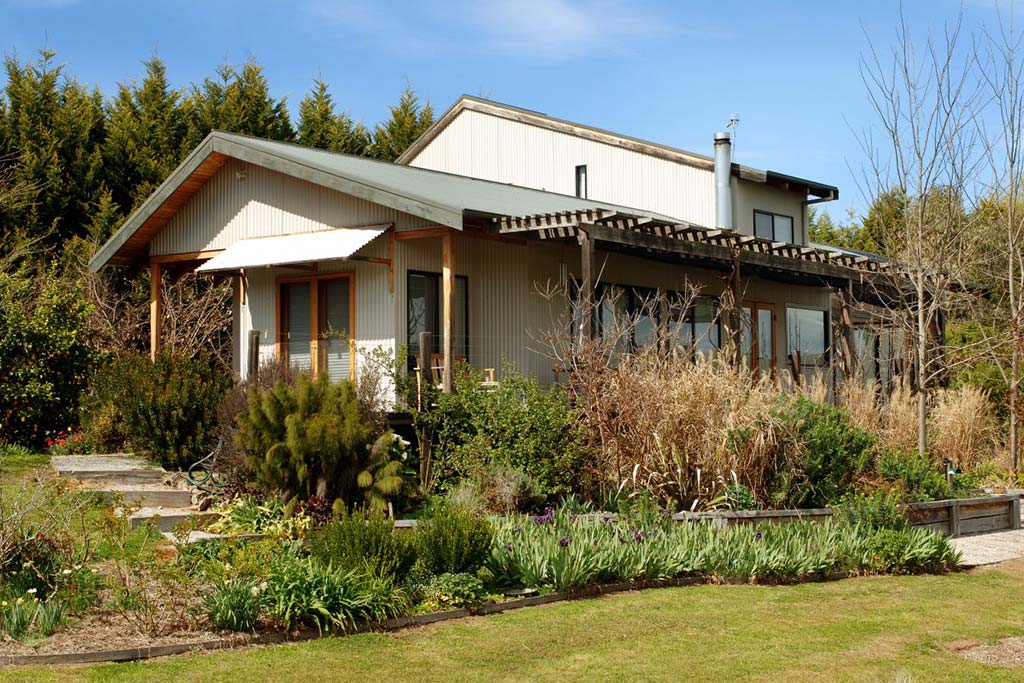MBAV Best Custom Home under $150k, Northeast Region 2000
PROJECT DETAILS
A cottage style home was built as a base two bedroom house with intentions to extend at a later stage. This home has external iron cladding, large open plan living, meals and lounge area with a feature timber pole in the centre of the room and verandahs along two sides. The kitchen has painted colonial timber doors and solid timber tops and ample pantry space. Exposed timber cathedral ceilings become a matching feature of the solid timber polished floors. The main bedroom has an ensuite, walk-in robes and access to a private flyscreened verandah. There is an upstairs loft built with an attic ladder for access and a small laundry hidden in cupboards along the main hallway.



