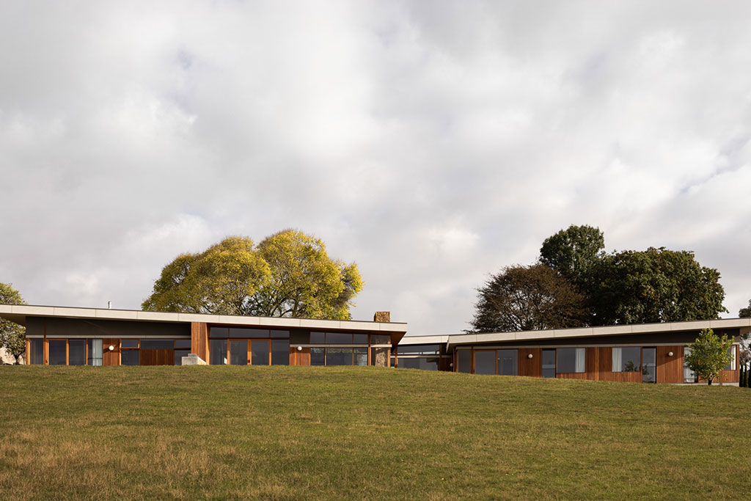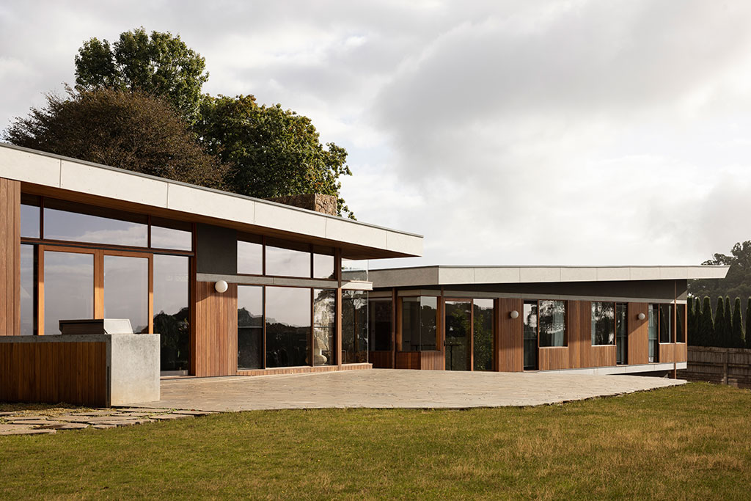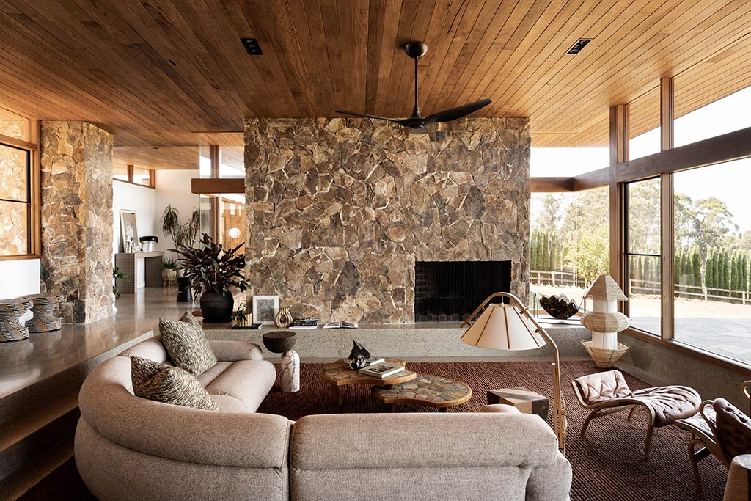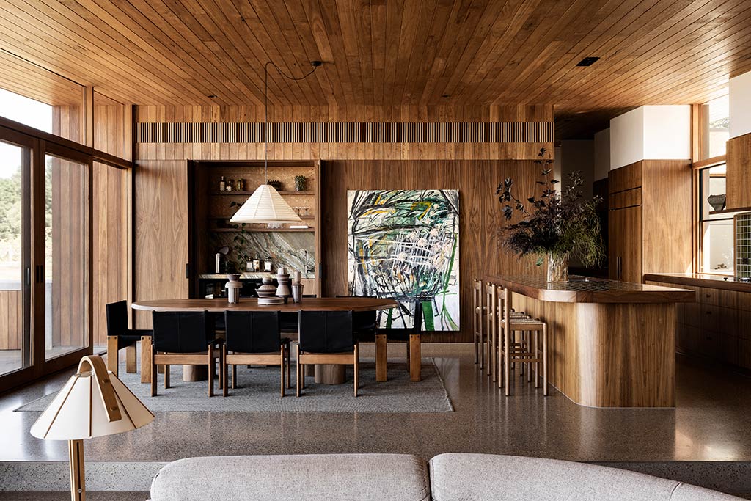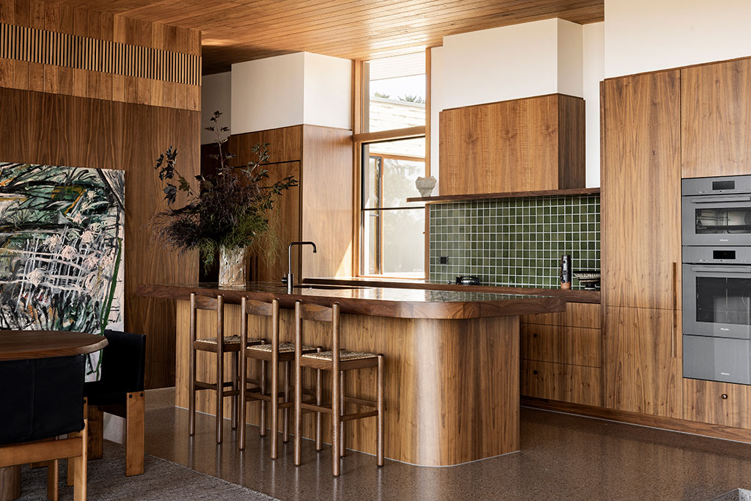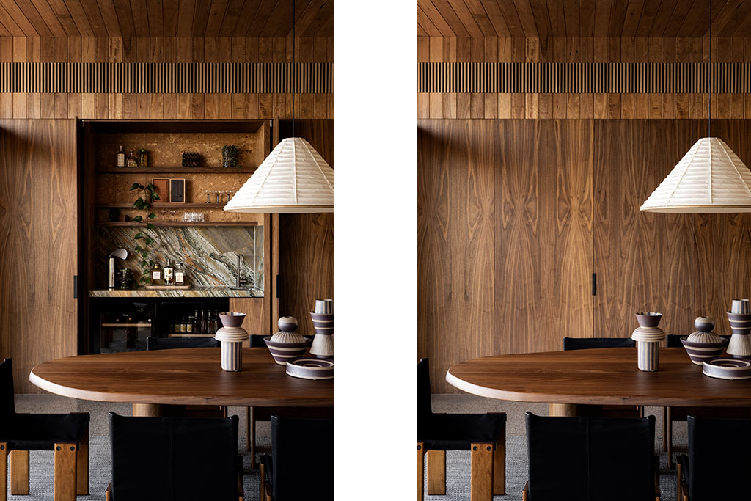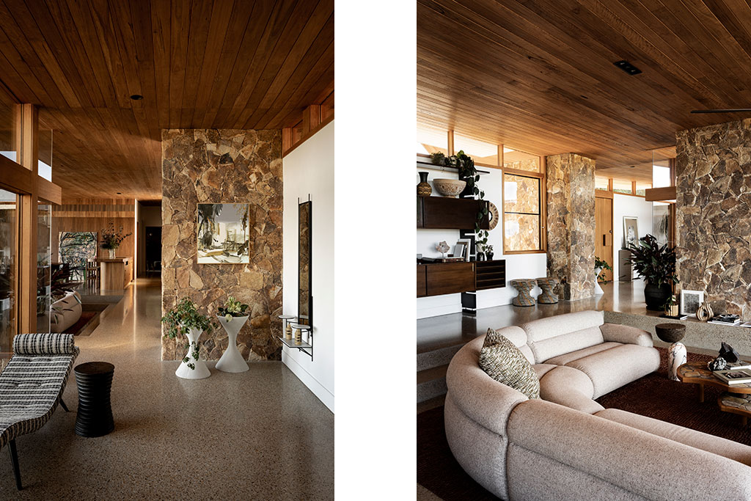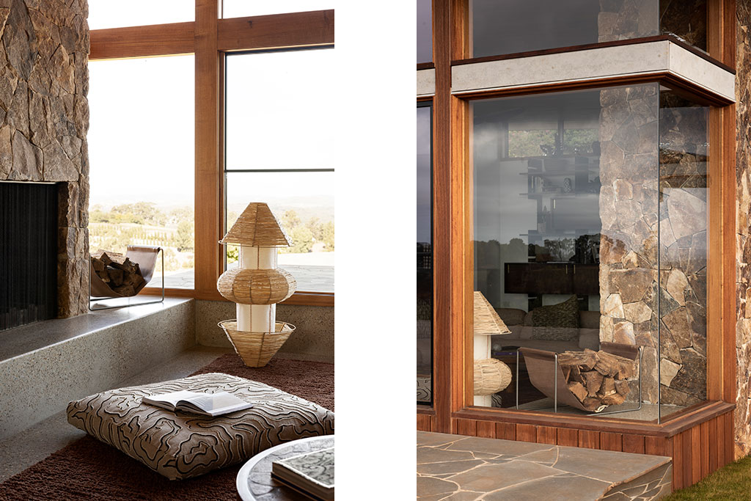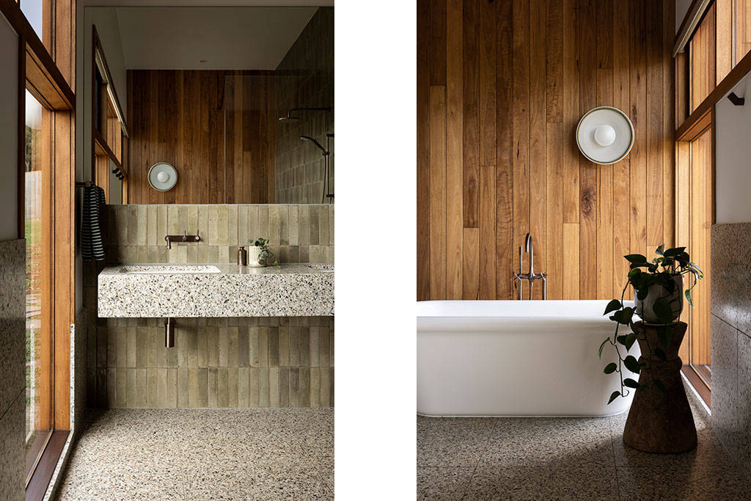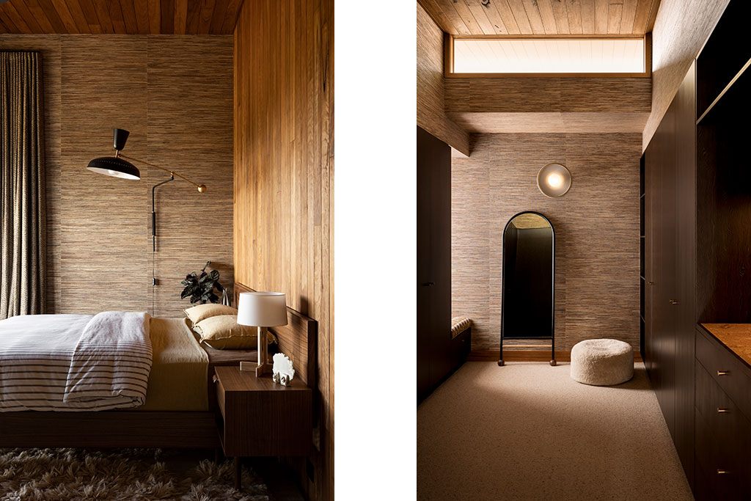Nostalgic Aura – Red Crest House
The Local Project
Red Crest House entwines the warm nostalgia and clean composition of the midcentury modern architectural style with the colourways and textures of its antipodean landscape. Coaxing into its design narrative the ancient natural beauty of the Dandenong Ranges, which cradle the home in their gentle embrace, the project is the realisation of a unified collaboration between Dion Keech Architects, Loopea Design Studio and Simone Haag.
Red Crest House feels deeply entrenched in the ochre sediment from which it takes its name. Overlooking a pastoral valley, its long plan axis defines a sweeping residence nestled into the hillside and comprising of two wings tilted off a fulcrum point marking its entryway. “The home was envisaged with an opaque wall to the rear so that the view would be revealed only when you cross the entry threshold,” explains Dion Keech, Principal Architect. The breathtaking green backdrop of majestic gums that rise and fall with the undulating land gives Red Crest House its purpose whilst “accentuating the horizontality typical of the midcentury style.” Patterns of fresh garden landscaping in the view’s foreground against a far-reaching outlook across windbreaks, grassland and the hazy hills beyond lend the clean lines of the home’s midcentury silhouette a palette-cleansing aura that translates as a welcoming sense of home.
Deepening the experience of arrival is an approach to furniture and styling that effortlessly converses with architecture and interior design. Conjuring a moment of pause upon entry, a gentle unknotting is cultivated through gestures fostering the sentiment of settling into the home and shrugging off the rigours of the day. A grazia&co chaise with lines that mimic the curves of the outside topography invites relaxation, an apt introduction to a home that then unfolds in a flowing series of spaces resonating with warmth and authenticity and basking in the spellbinding view of the surrounding landscape. A gentle osmosis has taken place, distilling the textures and hues of the environment beyond expanses of glazing into a curation of tactile natural materials tempered by the edited composition of vintage forms and bound by an earthy palette.
Located at the centre point of Red Crest House’s layout, an open plan living room and kitchen is dominated by an impressive stone-clad fireplace and a sunken lounge featuring a Jardan Valley sofa, “allowing for the family to sit around the fire and be almost level with the red earth outside,” says Dion. This notion of drawing from nature, dovetailing impressions of landscape into the home’s DNA, is something that inherently lays across the whole, creating an atmosphere that is cosy, sanguine and entirely in tune with the living patterns of a young, vibrant family.
“The clients urged us to draw inspiration from the site’s immediate landscape, to the ground and to a strong connection to the land that the home sits upon,” says interior designer Lisa Luppino. “They shared such a clarity of expression for texture and materiality and weren’t afraid of bold repetition and geometric pattern.” This leaning informs a preference for honest materials within the midcentury style, inspiring a curation of striking stone, timber, pottery-inspired tiles and local artisanal finishes “providing an enigma of calming drama,” Lisa explains.
Extending on the clean architectural simplicity – open floor plans, expansive windows and raked ceilings – Red Crest House eschews embellishment within its interior design and decoration, relying instead on patinas and natural expressions to conjure a beauty tangled in a storied sense of place. Geostone concrete floors and Fibonacci Freckle terrazzo are tactilely cool and evoke a visual warmth when layered with textures and tonal expressions, whilst terracotta aggregate, buttery leathers and honey-hued timbers instil a luminous ambience. Cork from Cork Imports Australia is also prevalent, seen in its traditional rolled form in the children’s bedrooms and office nook whilst a water-resistant, Madeira-toned ‘new generation’ cork is employed in the master robe and secret wall bar, providing visual appeal and countless sustainably durable benefits. “The layering of traditional materiality, balanced by playful adaptations within interior design detailing, creates surprising moments throughout the home. What initially appears mysterious becomes a private escapism of cosy domesticity, which is simultaneously complex, warm and nostalgic,” says Lisa.
The finishing touches to the home were applied by Simone Haag, who was responsible for styling and decorating. “The clients had a tendency for all things midcentury modern, and our role was to guide them in what were some pedigree pieces that they should invest in as well as others that were more contemporary, functional and family-focused,” Simone explains. In reconciling landscape, architecture and design, Red Crest House’s interior decorating language was largely inspired by a couple of cornerstone pieces found early in Simone’s engagement. A Morentz coffee table from the Netherlands was one, selected for its serendipitous mirroring of the red rock of the landscape and the various stones used throughout the home, “which all converged in a piece unlike anything we’d seen before in Australia,” she says.
“Another exciting early purchase was a shelving unit from eModerno, which fit the space like it was made for it! The clients really wanted something for records and curios, which, complementing and contrasting the joinery throughout the house, felt inherently suited.” Within a visual context of burled timbers, hand cut tiles in moss green and pale earthy clay, walnut, brass, linen, vintage furniture and lighting rest easy whilst unexpected detours from the midcentury style bestow an authenticity that feels interesting, elevated and personal. Japanese pendants bathe vignettes in a soft glow when darkness blankets the landscape outside, whilst tribal-esque rugs and an abundance of foliage link gently back to place.
Red Crest House is emblematic of a collaboration that is sensitive to the ecological context of the home’s location, but “the most valuable and important piece of this project is the land and from that everything else evolved,” explains Simone. “The architecture, interiors and styling are all inspired by what lies around. The clients wanted to not worry about a gust of wind blowing red dirt into the home.” They wanted to honour the land, finding colours, textures and forms that complemented and celebrated it. “There is a very Australian vernacular throughout. It’s hard to see where the house stops and the furniture starts. We’ve each remained dedicated to creating a very cohesive experience across every element.”

