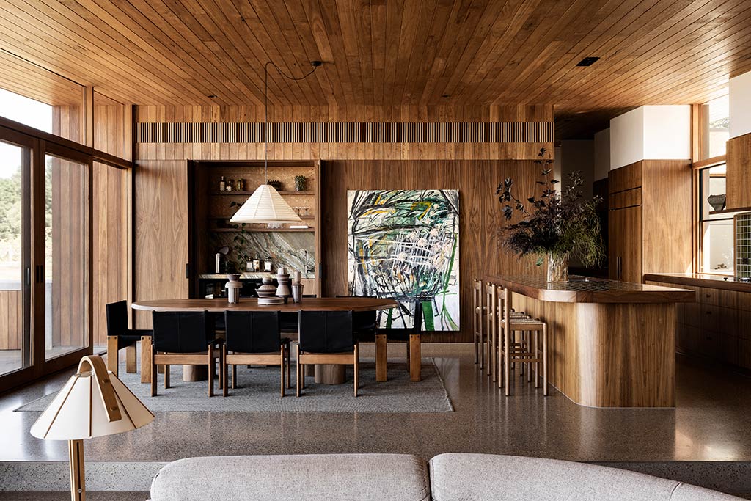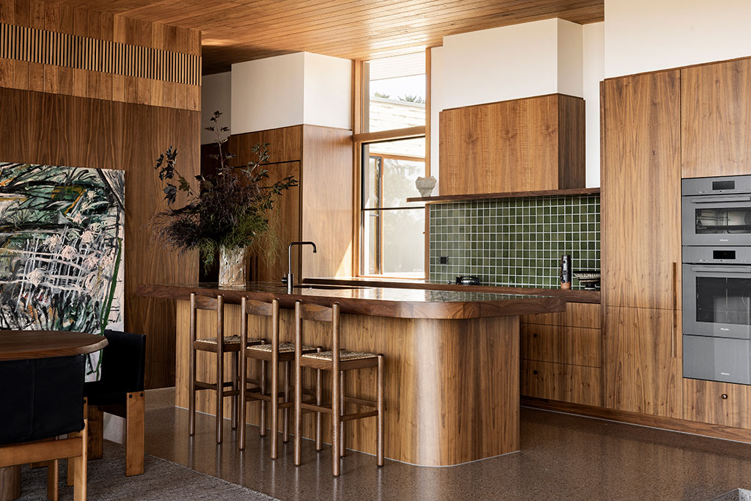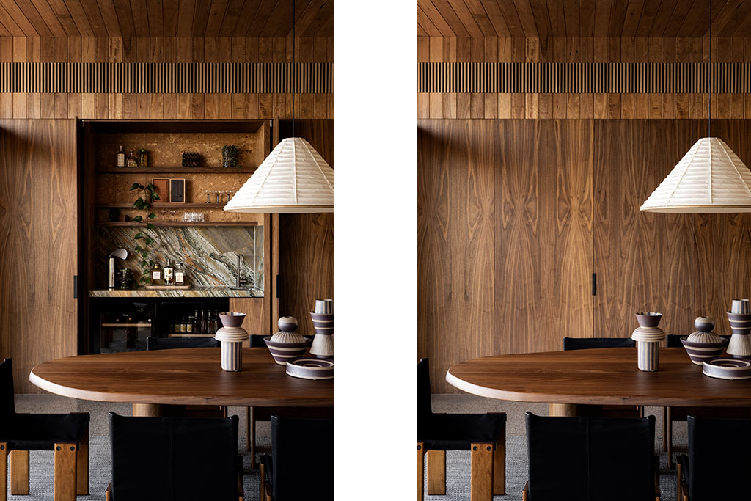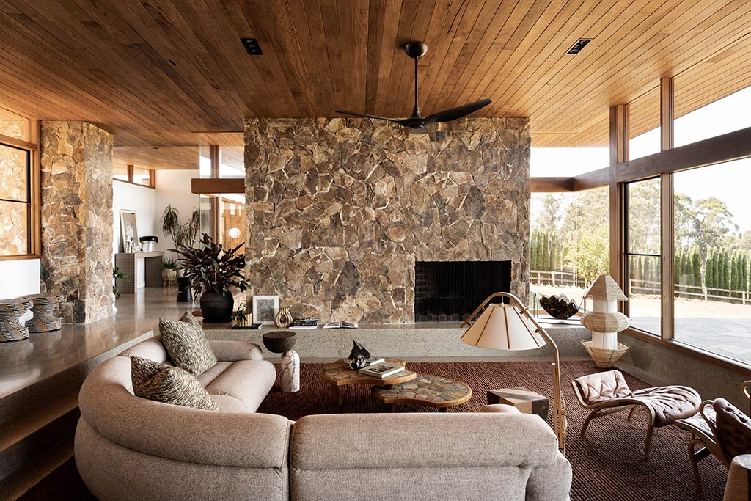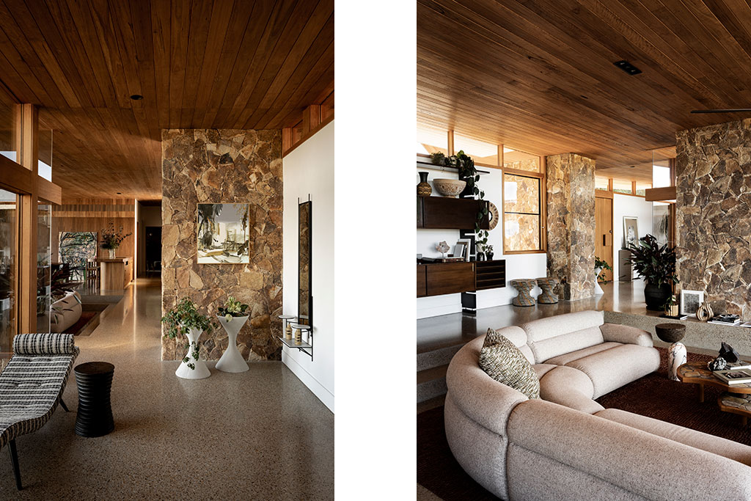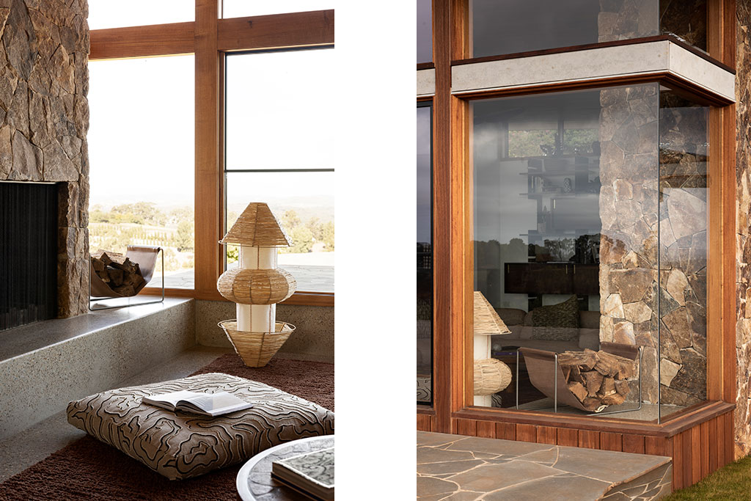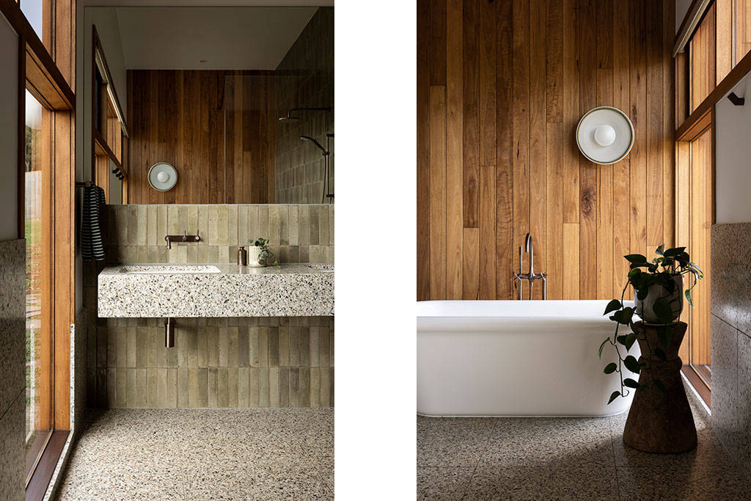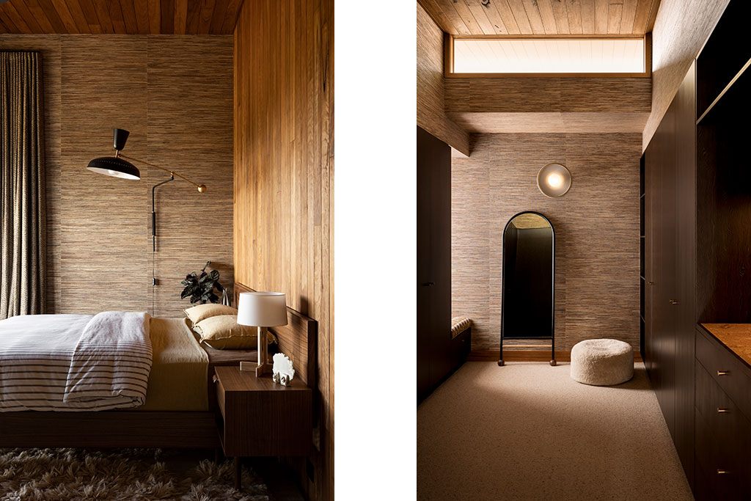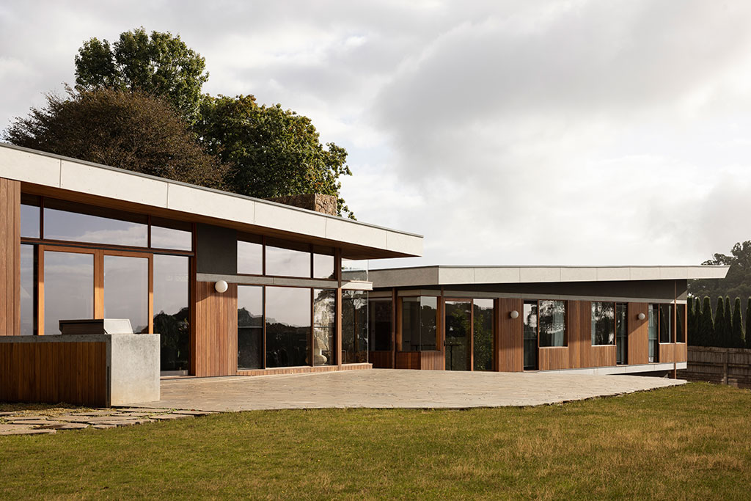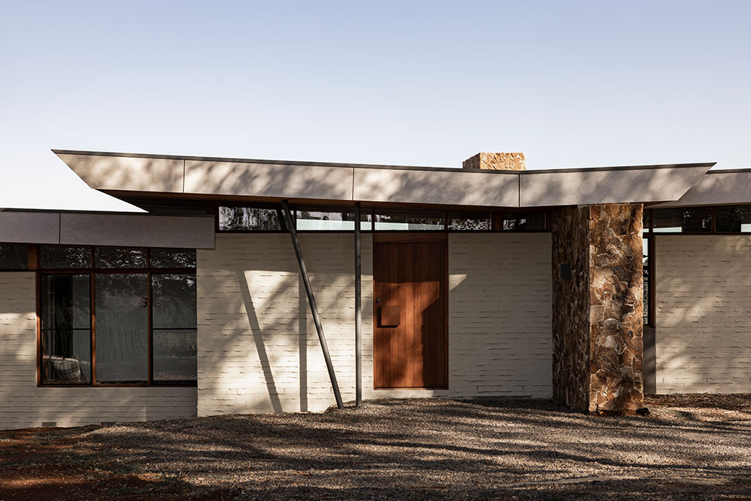Mid-Century Modern Masterpiece
Melbourne Home Design + Living
This mid-century modern inspired home has been masterfully designed by Dion Keech Architects and expertly crafted by Hedger Constructions. Sited upon the crest of a hill, it consists of two distinct wings which are subtly angled around a courtyard, forming the central focus of the dwelling, and creating a dramatic entry. The clients required a timeless design with connection to the surrounding landscape, which has been skilfully achieved via an earthy palette of natural materials, including native Australian timber, stone, copper and polished concrete.
Internally, the vision of Dion Keech Architects and artisan craftmanship of Hedger Constructions is on full display. Dion Keech Architects designed the living space as the breathtaking focal point, with hardwood ceilings which flow throughout the central open-plan area, counterbalanced by the light grey Geostone floors. Skilfully executed by Hedger Constructions, a hand-laid stone-clad fireplace is emphasised by the floor-to-ceiling windows, juxtaposing the timber within the home, and illuminating the architectural layout of the area. With a sunken lounge, the space not only encloses the warmth from the fireplace but creates a separation from the otherwise open-plan design.
A favourite of the homeowners, the dining area features a wall bar finished in Toledo marble stone with luminescent veins of green and gold. The earthy colours, along with the use of hand-cut moss green tiling on the kitchen splashback and curved island bench, balance the abundance of timber, resulting in a beautifully harmonious interior.
The approach to furniture styling converses effortlessly with the architecture, drawing inspiration from the landscape. Simone Haag has perfected styling within this home, with pedigree mid-century furniture which blends with contemporary pieces to form an authentic and elevated feel. Blackbutt timber boards line the bathrooms, complemented by Fibonacci’s ‘freckle’ terrazzo floor tiles, which are dappled with timber-toned aggregate. Bronzed fixtures and bespoke timber cabinetry reinforce the natural, earthy feel.
The clean architectural simplicity continues to the generously proportioned master bedroom and walk-in robe. Here, seagrass wallpaper contributes tonal layers, whilst the vintage style light fittings imbue a sense of warmth and home. Bespoke in all aspects, this home required a collaborative approach, for which both Hedger Constructions and Dion Keech Architects are renowned. Working hand-in-hand, all parties contributed their expertise to create this truly unique showpiece home.

