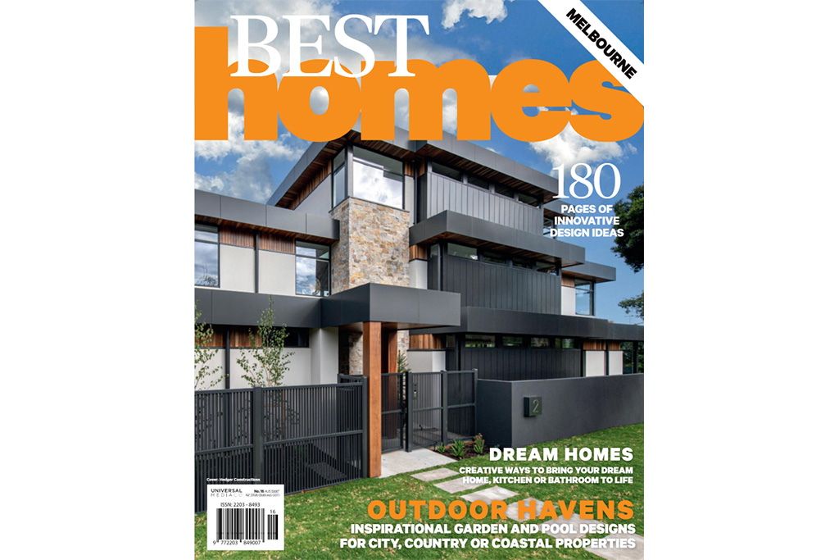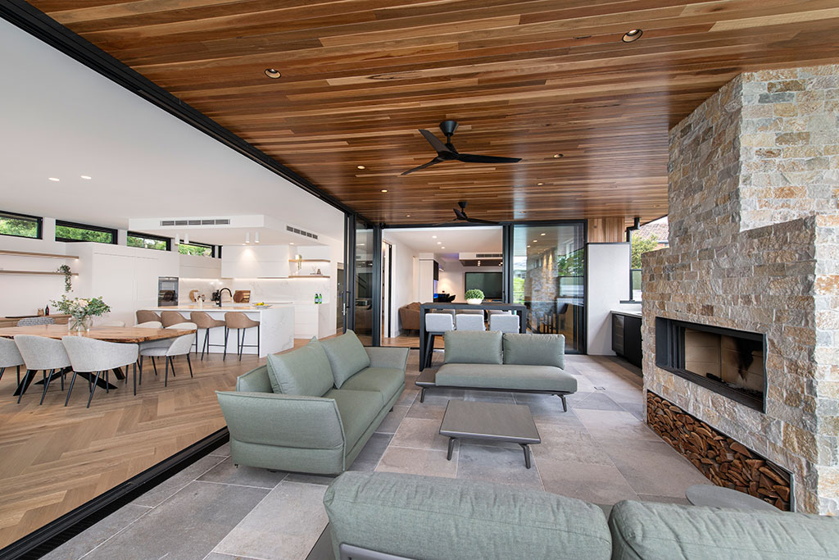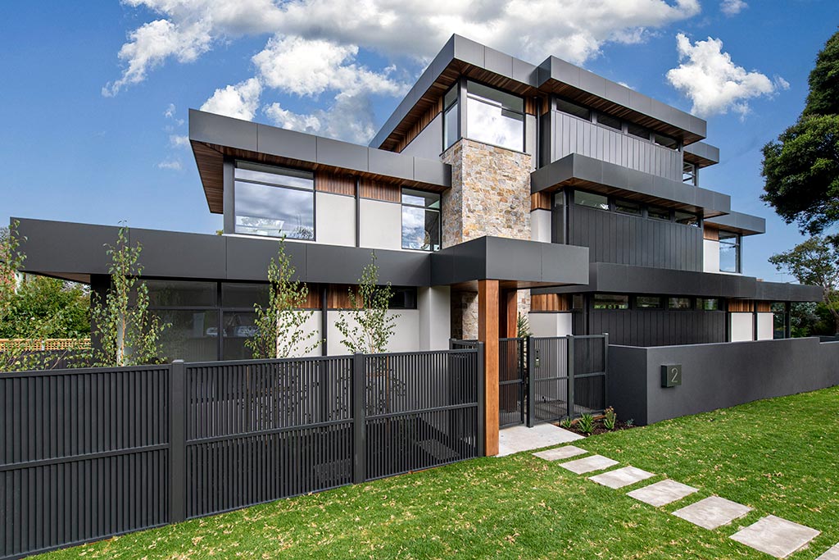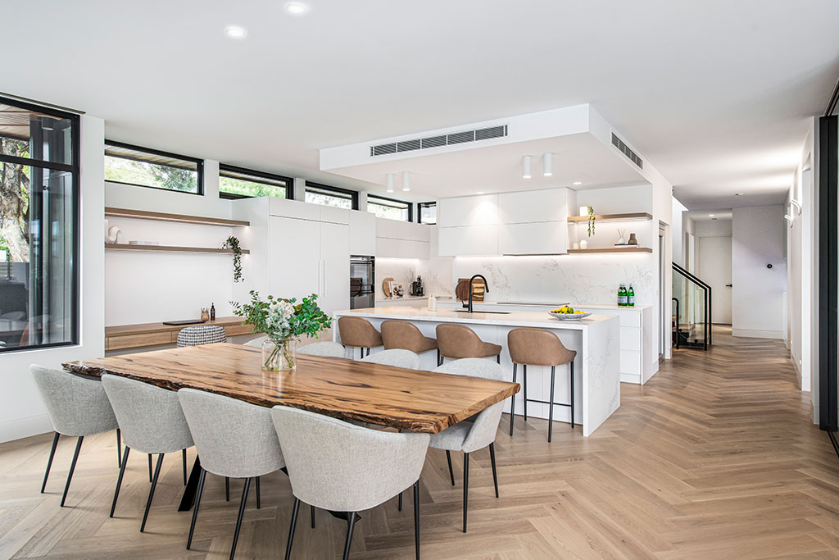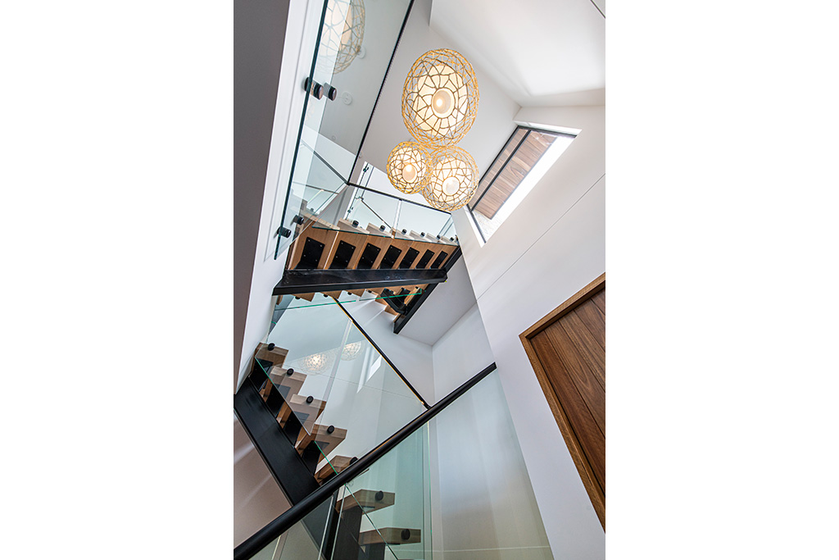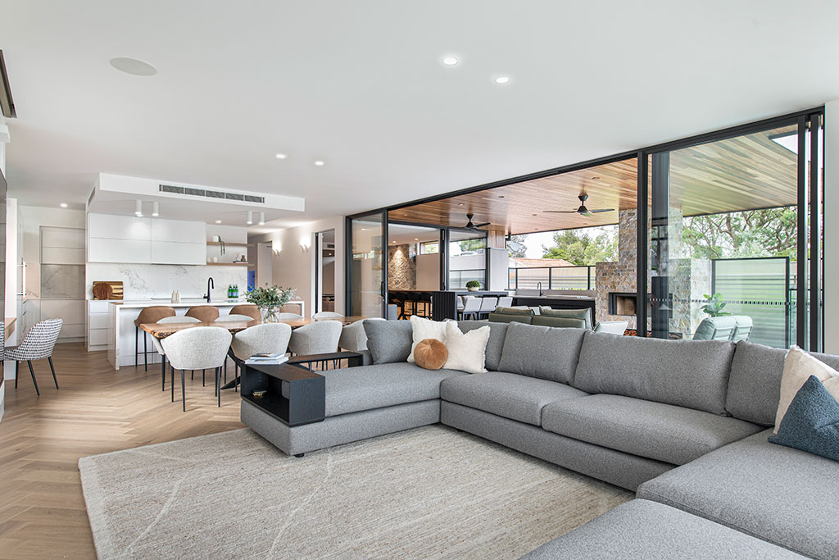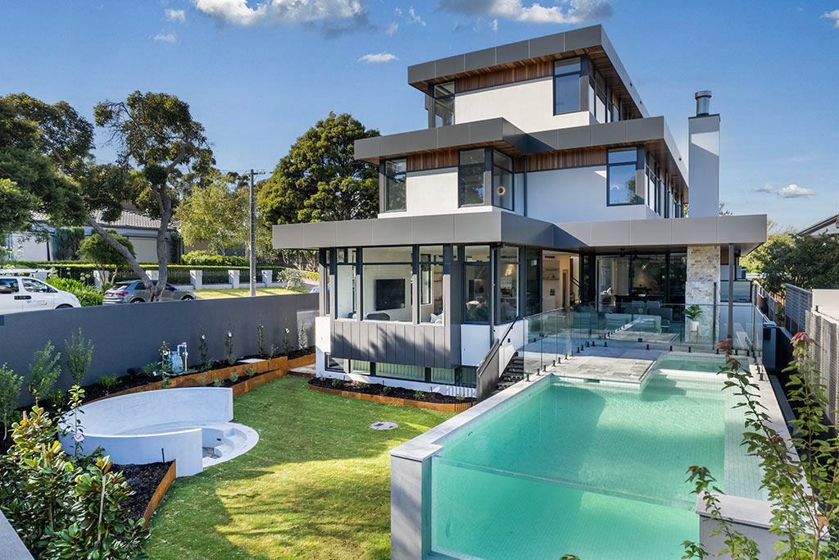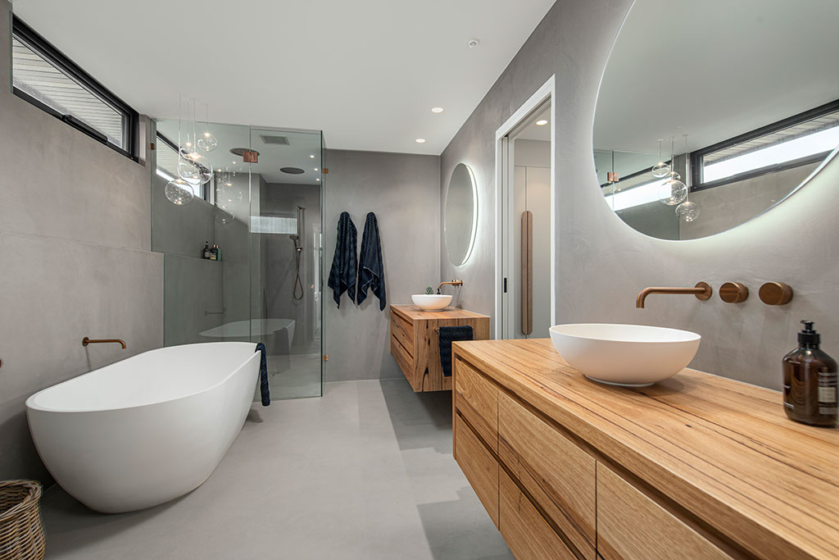Jewel In The Crown
Best Homes Melbourne
Finished to the highest standard and expertly built, this multi-level luxury home is a lifestyle-enhancing haven for the whole family.
Nominated for the Master Builders Association of Victoria (MBAV) Building Excellence Awards 2023, this stunning four-level residence is a jewel in Hedger Constructions’ crown. The home, put forward for the Best Custom Home $2 Million–$4 Million awards’ category, sits on a tight block in the Melbourne suburb of Eaglemont and was designed by Gary Mcfarlane & Associates.
The design intent was to create a unique and timeless home with a clean aesthetic; one that used different materials and textures to foster a welcoming atmosphere. As it had to cater for a family of five, the home needed to be functional and easy to maintain, but prioritising a relaxed lifestyle was just as important. Given its height, care was taken to prevent the home from being imposing, which is why one floor is located below ground level. To ensure privacy for the family and their neighbours, the outdoor entertaining areas, including the pool and fire pit, were positioned with equal care.
Externally, spotted gum timber and Coolum stone cladding work in accord with rendered surfaces with timber-lined eaves adding more natural tones and contrasting the Alucabond boxed gutters and Klip-Lock roof. Commercial-profile, double-glazed Rylock windows add clean lines to the facade while allowing light to penetrate deep within the home. The impressive front entry incorporates timber posts, exquisite hand-laid stonework, and a warm-hued spotted gum feature door.
The moment visitors step into the vast entry lobby they are greeted by an atrium that soars straight up to the upper-floor areas. Feature pendant lighting bathes the space in a golden hue, illuminating access to the floating Oak staircase with its glass balustrade and the internal home elevator. Adjacent to the entry is an inbuilt saltwater aquarium.
Energy-efficient hydronic underfloor heating warms the home’s entry level and European Oak herringbone flooring draws the eye to the open-plan kitchen, dining and living space. The kitchen was designed for effortless entertaining and features integrated appliances, including a cooler drawer, for a sleek look, and overhead cupboards which are electronically operated via the home automation system. Stone benchtops, which extend to the eye-catching waterfall-end island bench, provide ample prep and serving space, which is ideal when entertaining. There is also a generous butler’s pantry with a second sink and storage, adding valuable workspace. For a clean, contemporary look, the white 2 pac custom cabinetry is handle-free.
An example of indoor-outdoor living at its finest, the open-plan kitchen, dining and living area flows out to an extensive alfresco space. With limestone paving, a wood-burning stone fireplace, outdoor kitchen, and a ceiling lined in spotted gum, this space can be enjoyed year-round. For privacy from the adjacent spa and pool, there is a reeded glass screen.
An internal bar and rumpus area can also be accessed via the alfresco. This flexible space includes Blackstone finishes, a feature stone fireplace with gas heater, and a timber-lined bulkhead that conceals key services. Also on the ground floor you will find a generous guest bedroom and ensuite featuring floor-to-ceiling tiles, back-lit mirrors, and a private retreat space. A laundry with ample cabinetry leads to the outdoor services area through a rear door.
The middle level opens with a living zone featuring Messmate cabinetry, hydronic heating panels and P50 skirting boards. The children’s bedrooms, each with a full ensuite, are on this floor as is a stunning bathroom with freestanding bath, recessed blinds, and electric windows.
The master suite, incorporating an expansive retreat space, is on the upper level. Recessed full-height doors and an extensive walk-in dressing area with a roof-access skylight are complemented by a large ensuite with a freestanding bath and floor-to-ceiling Venetian plaster. All bedrooms have hydronic panel heating, sensor lighting and a laundry shute.
The basement level contains a four-car garage with epoxy-coated concrete floors. The services section of this floor houses a 2000L water tank and a 12,000L stormwater retention tank with diesel pump backup. This floor also caters to family entertainment, with a cinema room, infra-red sauna, home gym, and cellar.
A CBUS system to provide for the family’s entertainment needs was a priority. This enables the lighting throughout the home to be controlled by an app; so, too, the music programming, which is supported by quality indoor and outdoor speaker systems. Security cameras, the front electronic gate and door, pool heating, intercom system, and blinds are also controlled by the system and can be set to timers to minimise energy use.
Further reducing energy use, a Tesla Solar System was installed. Double-glazed windows provide thermal breakpoints to improve energy efficiency, and electric-opening Hi-Lite windows allow for passive ventilation.
The interiors throughout the home were thoughtfully designed by Peta Stefanetti of CFS Interiors. Artfully decorated with textured, natural materials and quality finishes, the result is a home boasting a series of cohesive spaces that foster a feeling of tranquillity.
With more than 30 MBAV awards to date, including multiple Regional Builder of the Year wins, it’s easy to see how Hedger Constructions has built a reputation as one of Victoria’s best custom home builders. Specialising in luxury custom homes, Hedger Constructions is redefining modern living with homes that transcend the traditional. Every Hedger Constructions’ home is masterfully crafted with a considered approach toward innovative and sustainable design, and this new Eaglemont residence is no exception.
Hedger Constructions services metropolitan Melbourne, Northeast Regional Victoria, the wider Yarra Valley region and the Surf Coast Shire. The build team places a high value on developing collaborative relationships with clients, encouraging creative input and maintaining open communication to achieve their goal of total client satisfaction.

