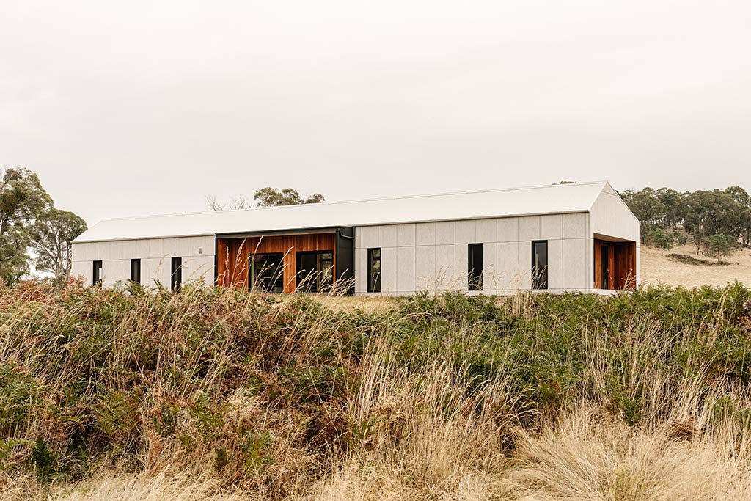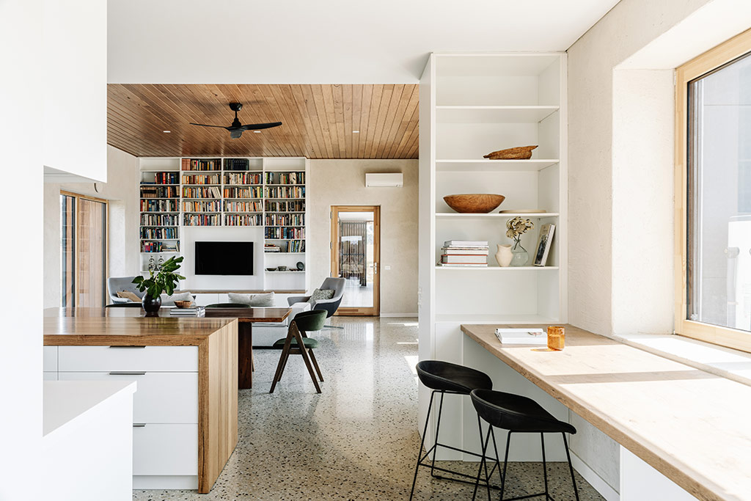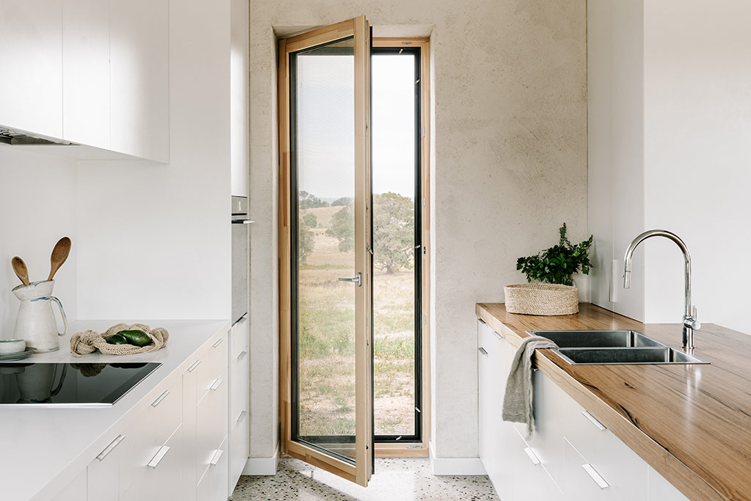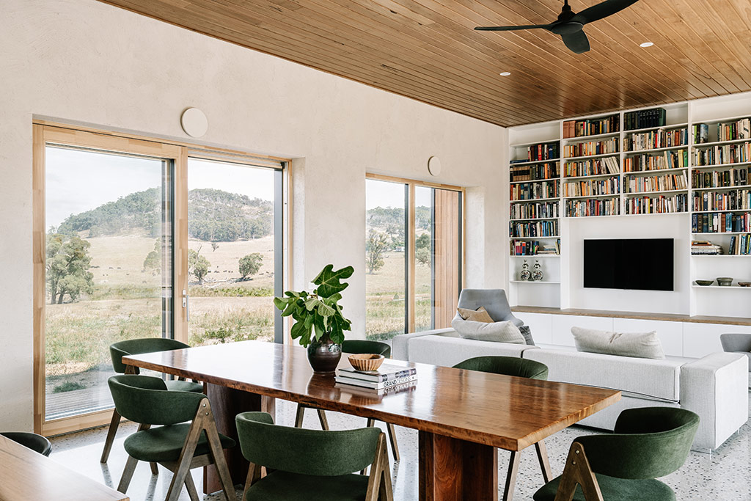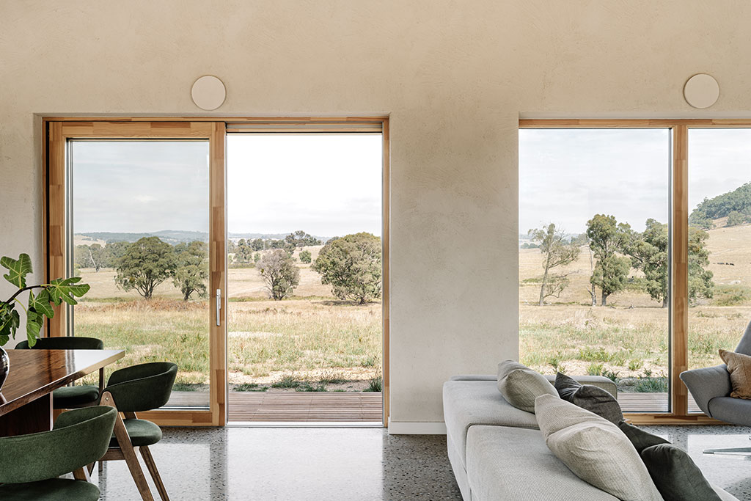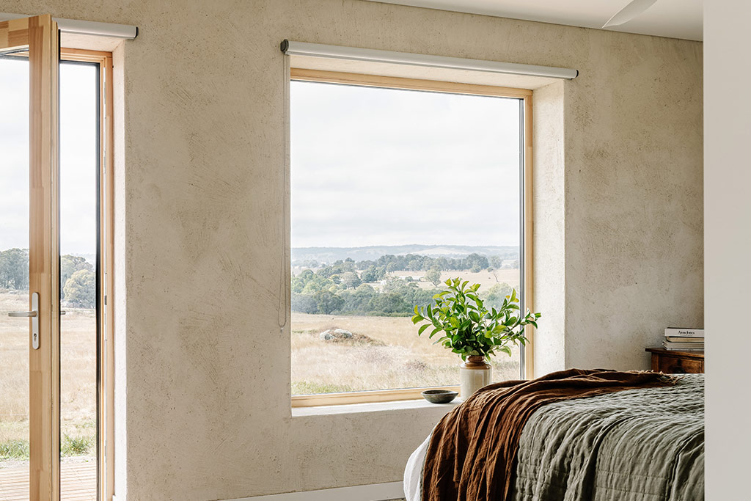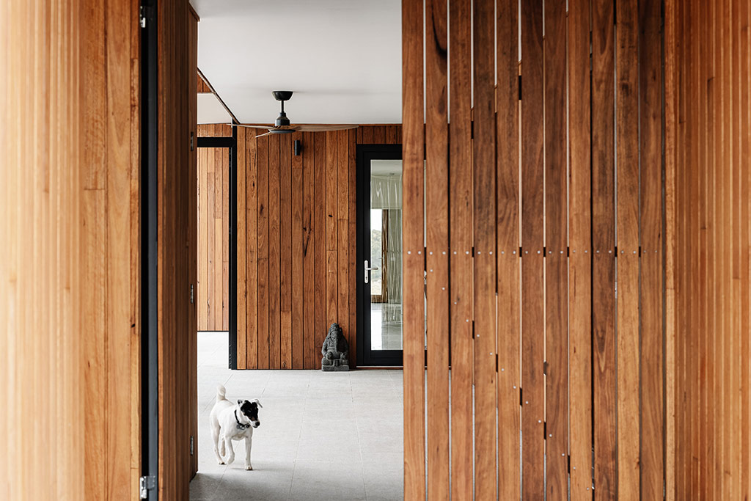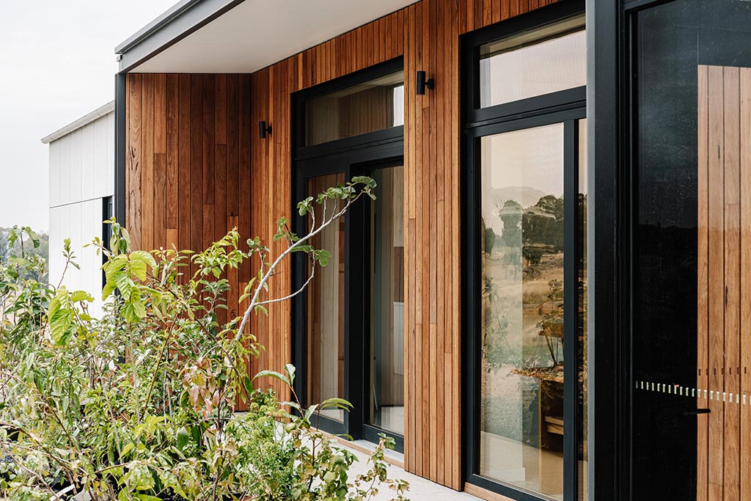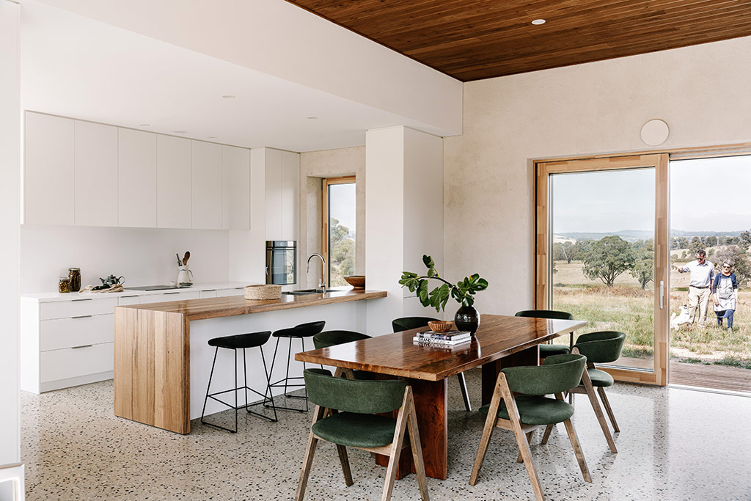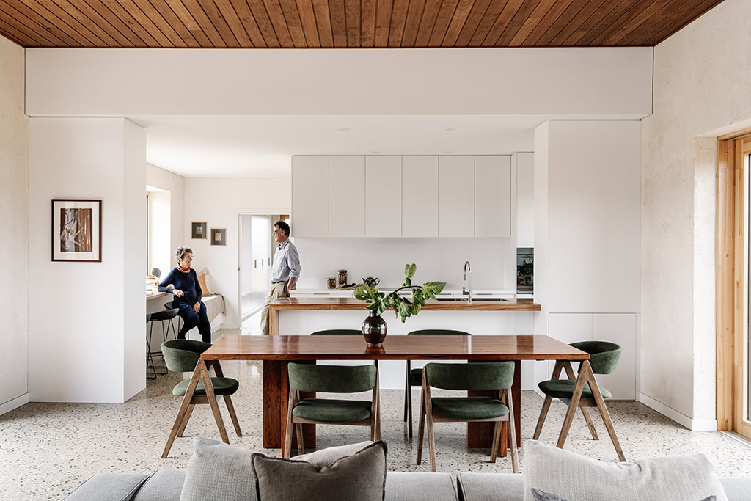Australia’s First Passivhaus Premium Strawbale Home
Complete Home
Hedger Constructions are proud to have delivered Australia’s first strawbale home to achieve Passivhaus Premium Level Certification – the highest level of Passivhaus Certification available. “Passivhaus Premium Certification means the home generates more renewable energy than it uses”, explains Steven Hedger, director of Hedger Constructions, “and we are delighted to have built the first strawbale home in Australia that has reached this standard. Our team of Passivhaus certified trades embraced the technical challenges of the project and delivered an outstanding outcome for the clients.”
Located in the Strathbogie Ranges, two hours northeast of Melbourne, Victoria, the undulating landscape consisted of pasture and native trees with granite boulders scattered throughout and stunning views to the surrounding hills. In this beautiful and remote location, the clients planned to build a sustainable home and hobby farm, with the aim of transitioning from Melbourne to live a quiet and self-sufficient life.
With a desire to create both a rural sanctuary, and a space to share with friends and family, the clients engaged Envirotecture Architects and leading custom home builder Hedger Constructions, to bring their vision to life. The home needed to be resilient, secure and protected from bushfire, responsive to a changing climate, made from ethical and responsible materials, and accessible for occupants as they aged.
Connection to the landscape was also central to the brief, to celebrate the different seasons, and gaze at the vast skies and horizons of this isolated location. So, the challenge was set to develop a home which maximised northern solar-gain for passive-solar heating in winter, and embraced southern views, whilst achieving a net-zero-carbon, off-grid Passivhaus, built using bio-based materials.
The result is an industry leading Passivhaus which is truly a testament to the innovation and craftsmanship of the design and build teams. “Passivhaus features ensure the home stays at relatively constant indoor temperatures and humidity levels all year round, whilst minimising environmental impact and utility costs”, explains Talina Edwards, Director of Envirotecture. “The design balances the integration of Passive Solar Design Principles with the site constraints and local climatic conditions including view, orientation, site slope, sun, wind and rain.”
Whilst the traditional principles of solar passive design limit south-facing glazing due to heat loss from the home in winter and minimal solar gain, extensive thermal modeling undertaken in the design stage indicated that southern windows could be included without negatively impacting the internal comfort. “We were able to test the performance impacts of adding or removing these southern windows and optimise the design to ensure every room in the house gets to enjoy the views” says Talina.
The triple glazed Logitech window package is FSC certified for passive house design, with the Tilt and Turn windows strategically placed to provide natural cross-ventilation for the home. A Mechanical Ventilation with Heat Recovery system (MVHR) also ensures the quality of air within the home is maintained at high levels. “The holistic Passivhaus approach also considers the health of building occupants”, says Talina. “Passive homes supply filtered fresh air through balanced ventilation systems, actively expelling and minimising pollutants, pollens and dust, and providing a constant supply of fresh air to create a healthy home”.
“The key component to the construction of this passivhaus was the use of a strawbale situp panel system”, says Steven Hedger. “These panels were not only integral to the ethical material choices and structural integrity of the home, but also dramatically assisted the passive nature of the build”. The 350mm strawbale situp panels have a very high insulative value of R7 – R9. By contrast, a typical code-compliant external wall in this climate would have R2.5 insulation.
Straw is also very low in embodied-energy, meaning there is little energy use in its manufacturer as a building material, which greatly reduces the overall carbon emissions of this type of construction. “The use of natural straw as a biomaterial adds to the sustainable component of the build and the straw panels were finished with a natural lime render which formed the internal air-tight layer”, says Steven.
The thermal envelope and airtightness were also key considerations for the design and build teams. “Continuous insulation to roof, walls and floor, and air-tight construction create a high-quality building envelope which maximises efficiency”, explains Steven. “The long, thin floorplan allowed a simplified approach to construction where the floor, external walls and roof structure were all up, insulated and airtight before any internal walls were built”.
“The orientation of the home and design of the roof and eaves allows for passive heating and cooling assistance at appropriate times of the year”, says Talina. “Raised heel trusses create space for additional insulation and provide advantage for the solar panels”. Insulation in the roof areas is R10, well over the R4 minimum code-requirement, and all pipework within the home is contained in lagging to minimise heat loss.
The house sits on a thermally broken concrete slab. A 100mm layer of insulation was placed continuously between the raft slab and the polished concrete screed, creating an airtight layer that minimises ground temperature effect. “The polished screed is not only a stunning visual aspect of the home but acts as a passive heat bank in winter”, says Steven.
Experienced in off-grid builds, Hedger Constructions ensured the home was self-sufficient for power, water and disposal of bio-waste on site. The all-electric home has a solar PV system and batteries, incorporating 52 panels set at a 20-degree tilt angle. Mounted on the asymmetrical gable roof, the north-facing pitch is intentionally steeper to maximise the solar collection. The system also incorporates a diesel backup generator. With an estimated 78.3 kw/h of solar generation, reporting shows a 335 tonne potential reduction in CO2 output over 25 years. The home has also been pre-set as electric vehicle ready including full charging station.
Building in a remote, bushfire prone area, the clients were acutely aware of the need to manage risk via careful material selection. “With a preference for safe, healthy, natural and non-toxic materials, non-combustible Barestone cement-sheet was chosen for the external cladding, complemented by Colorbond Shale Grey Customorb metal roofing”, confirms Steven. “The glazing package with aluminium-clad external frames was also selected for its low-maintenance and non-combustibility”. These considered choices have delivered a resilient home, which exceeds the required BAL rating for the area.
Delivering the first Certified Passivhaus Premium Strawbale Home in Australia required a collaborative approach, for which Envirotecture and Hedger Constructions are both renowned. “We find the most successful outcomes for our projects are when we have a clear shared vision of the end goal for our clients and are working collaboratively with a great team who will do what it takes to get there. Hedger Constructions absolutely delivered in this respect”, says Talina. “Early engagement and honest communication between Envirotecture, the clients and build team lead to a process of sharing, educating and exploration, with all parties contributing their expertise to bring the ambitious concept to life,” agrees Steven.
“This was certainly not a ‘typical’ house”, says Talina, “Achieving Certified Passivhaus Premium is a huge accomplishment, especially with alternative construction methods, in an off-grid setting and a remote location. We are so grateful that Hedger Constructions took on this challenge, to deliver a beautiful, comfortable, healthy and sustainable home that we can all be proud of.”
Modelling suggests this passivhaus provides up to 90% more heating efficiency than an average home, delivering long term environmental and economic benefits. But this home’s real beauty is more about what you can’t see. Its inner beauty is genuine ethical responsibility, proving you can achieve an efficient, sustainable low-carbon home, based on building science and responsible construction, that is healthier for people and the planet.

