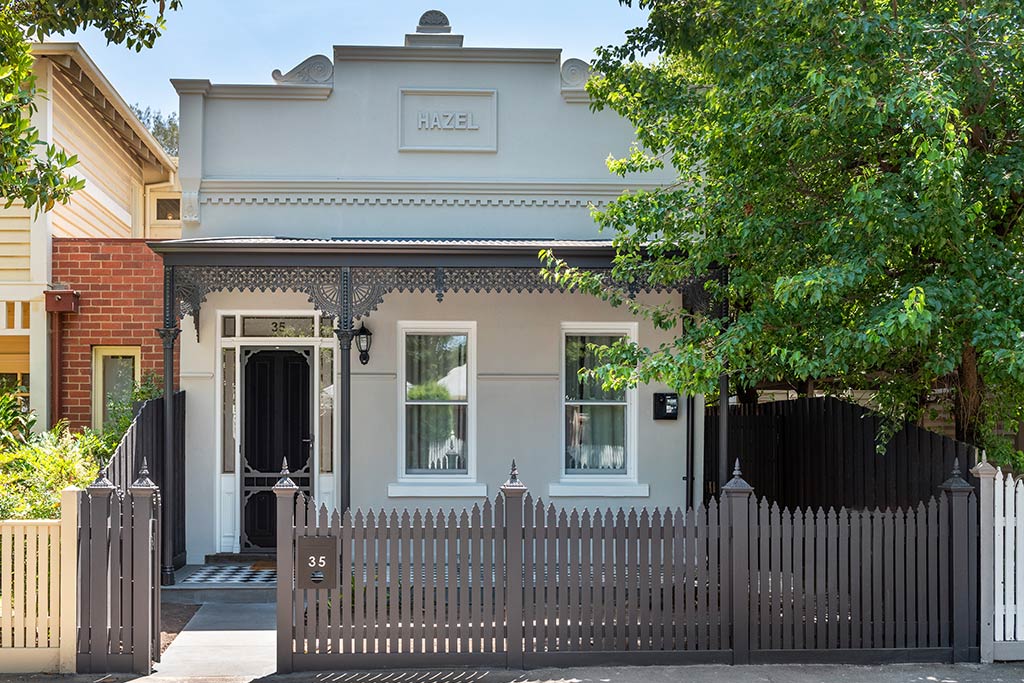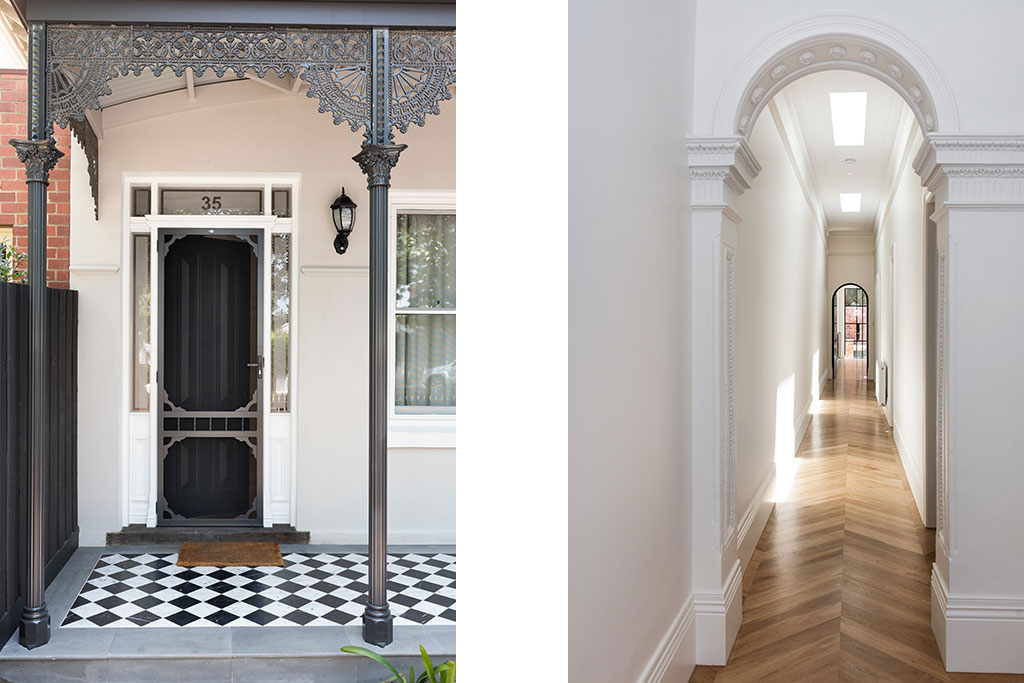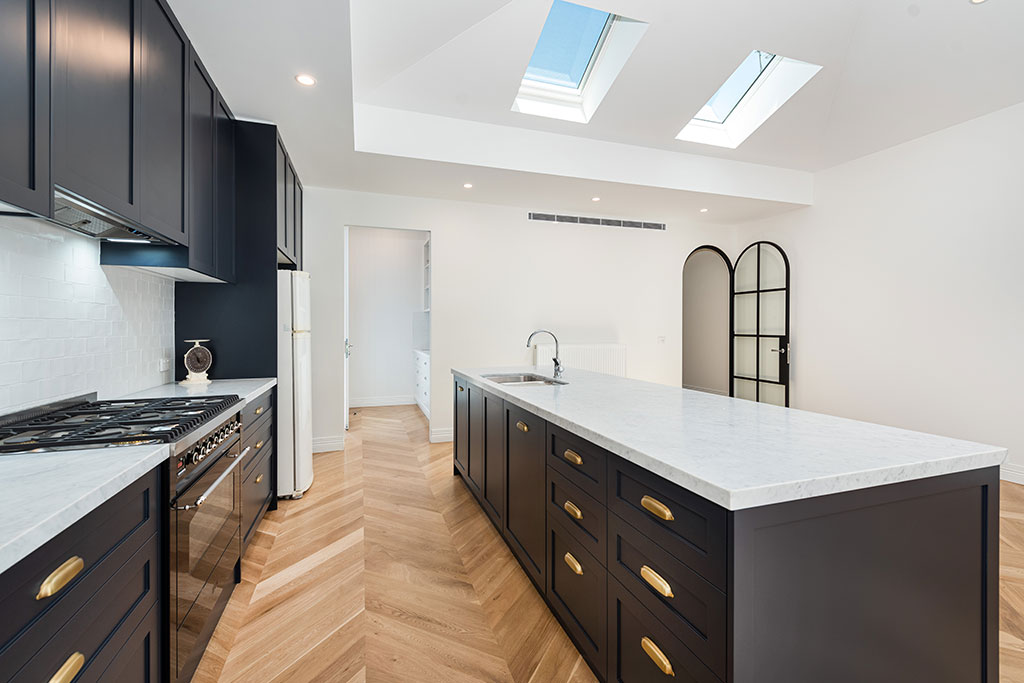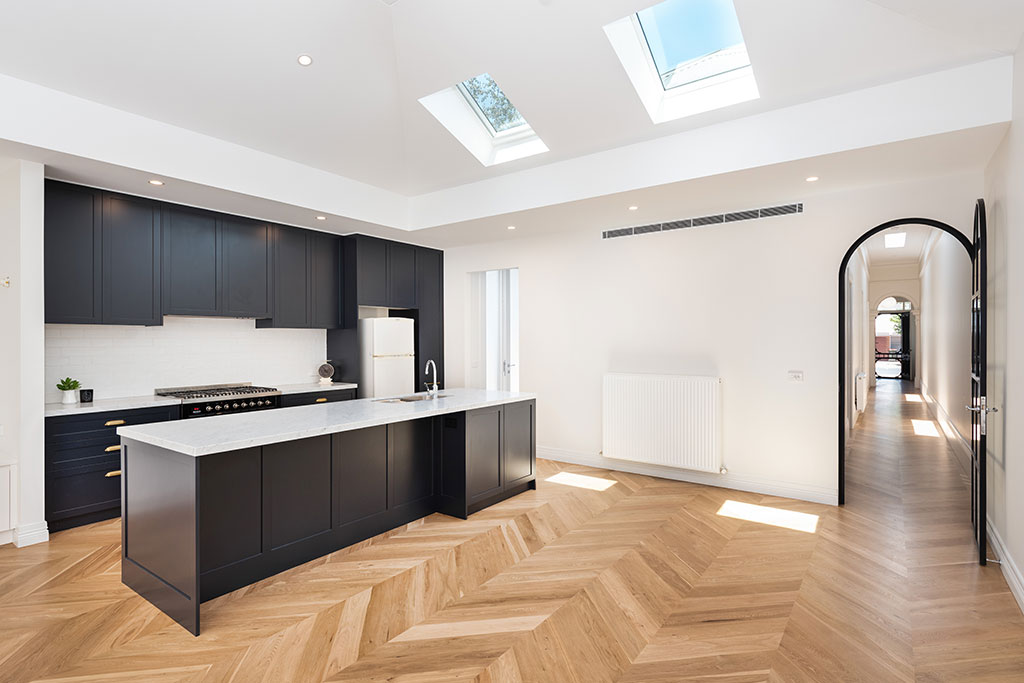A Tribute To Heritage Architecture
Melbourne Home Design + Living
This Melbourne terrace home has been renovated by Hedger Constructions to create a spacious, fresh and light-filled family home. By skilfully navigating the structural limitations, preserving key historical details and seamlessly blending modern aesthetics, the team exceeded the clients’ request for a modernised home that maintained its heritage charm. Upon entry, the curved arch, ceiling roses and decorative plaster work have been refurbished to their original glory. Herringbone timber flooring draws the eye towards the open-plan kitchen, dining and living area, with a curved glass door providing delineation between these private and communal zones.
A new ceiling with increased height and dual skylights creates a spacious atmosphere, bathed in natural light. The dark toned shaker-style kitchen cabinetry contrasts beautifully with the gold fittings and crisp white marble benchtops. A period fireplace has been created, with custom storage cabinetry cleverly integrated either side. A wall of glass with steel frame French doors opens onto a sun-filled courtyard, an ideal space for entertaining. Carefully navigating the heritage-meets-modern brief, Hedger Constructions has delivered a harmonious integration and an eminently liveable home, with an abundance of natural light that enhances the original design and creates an open and spacious feel.






