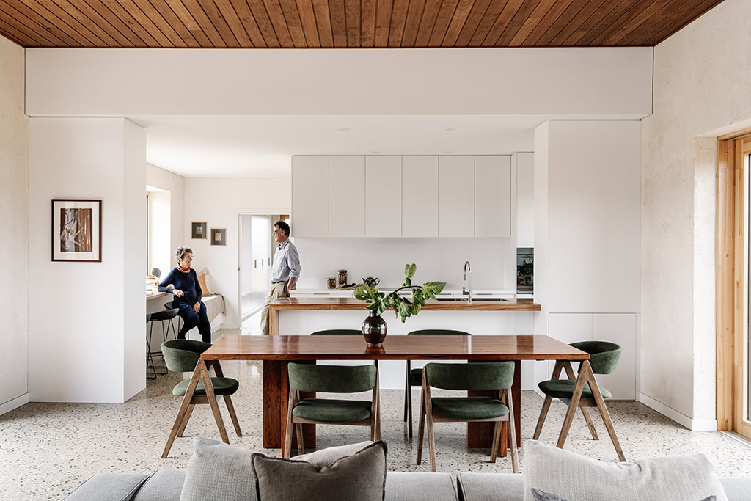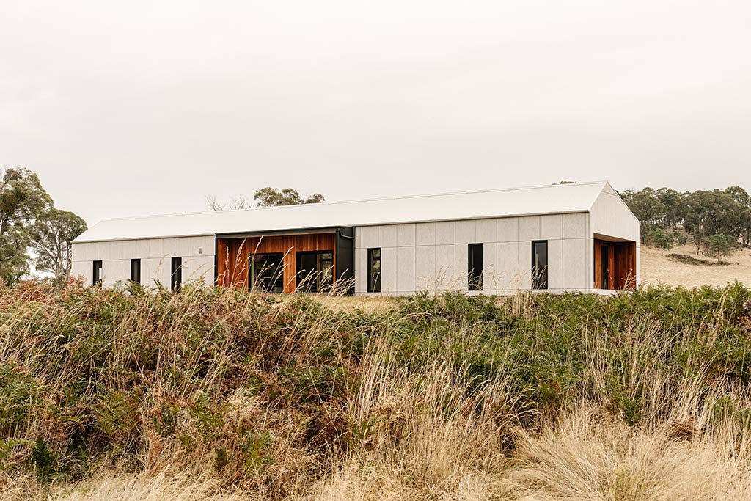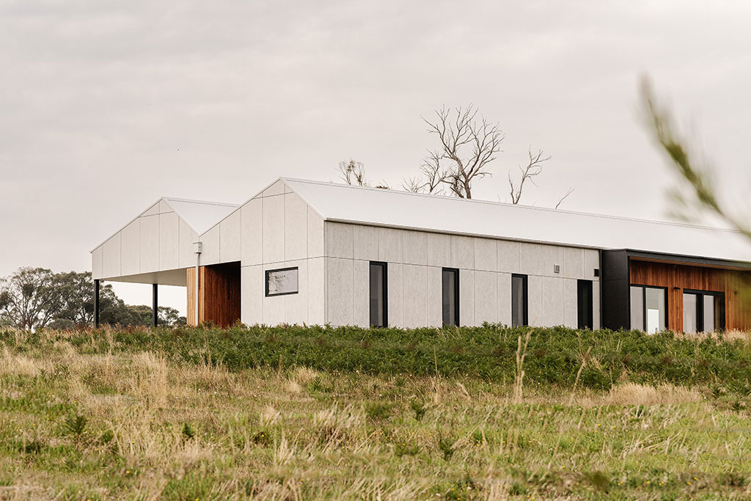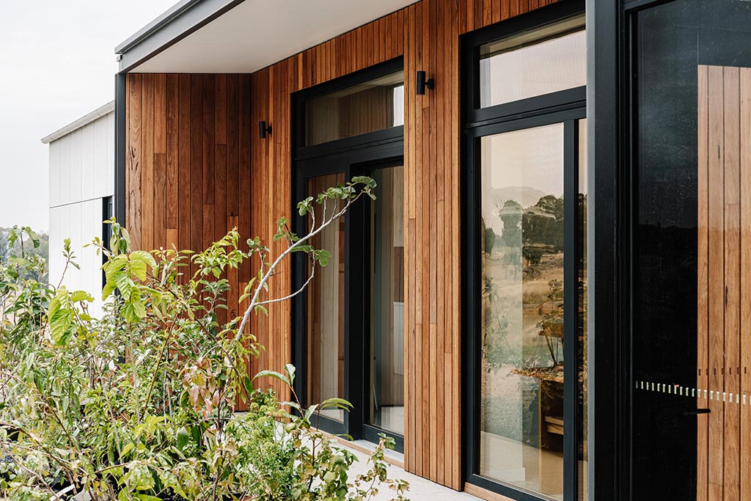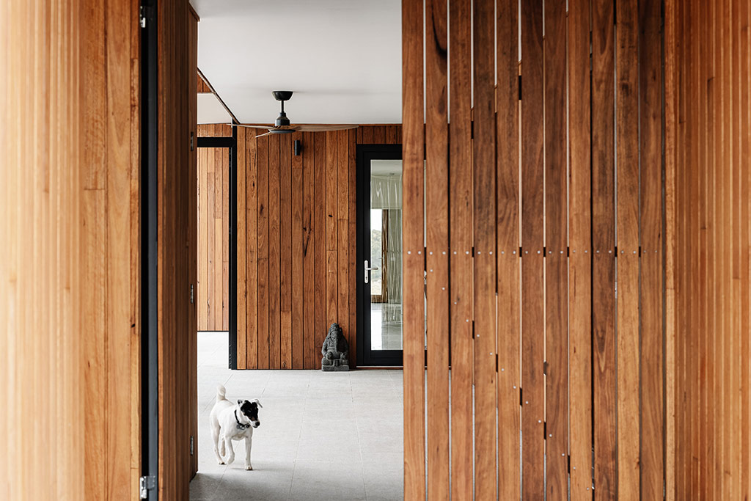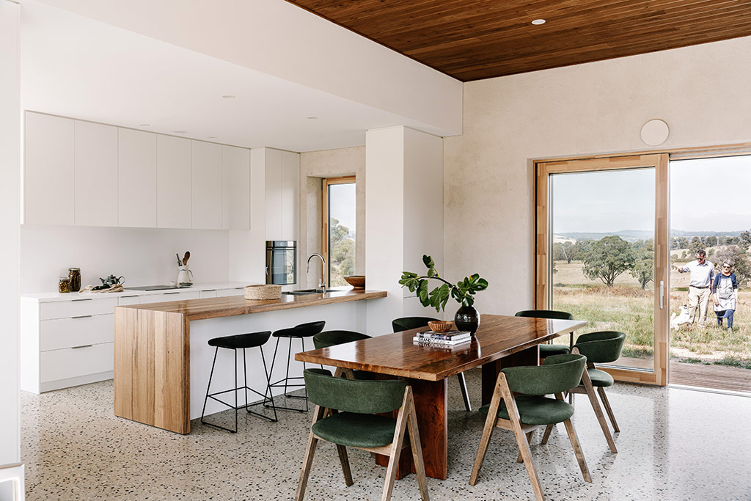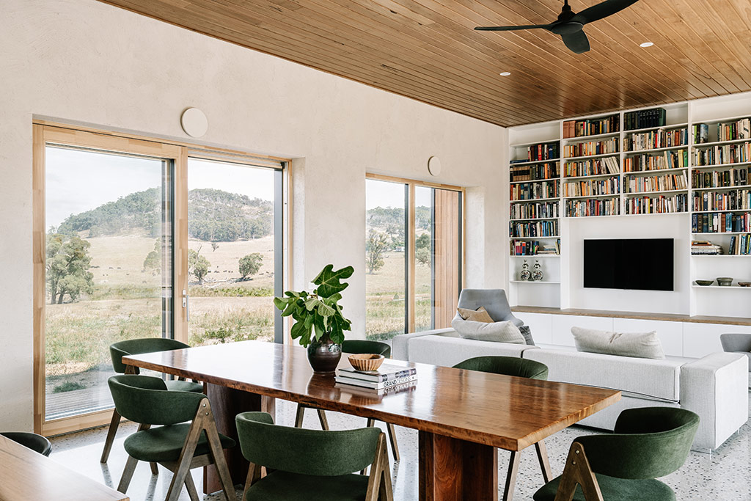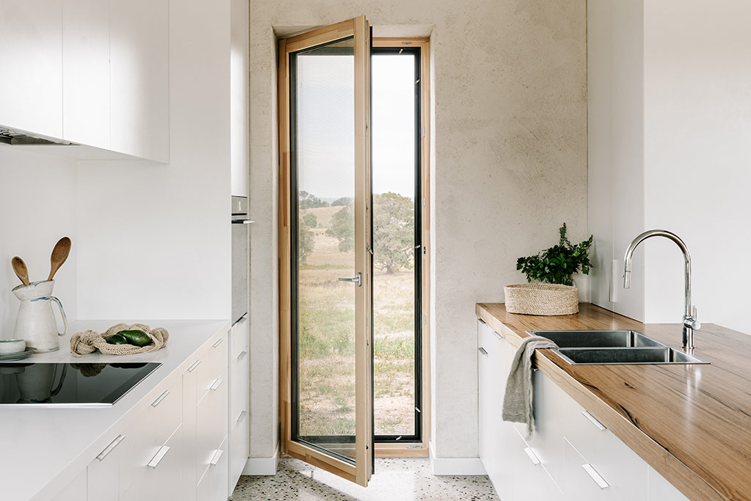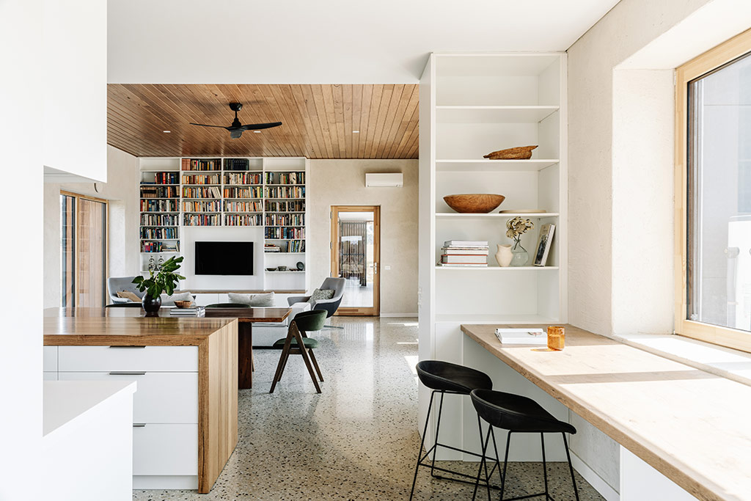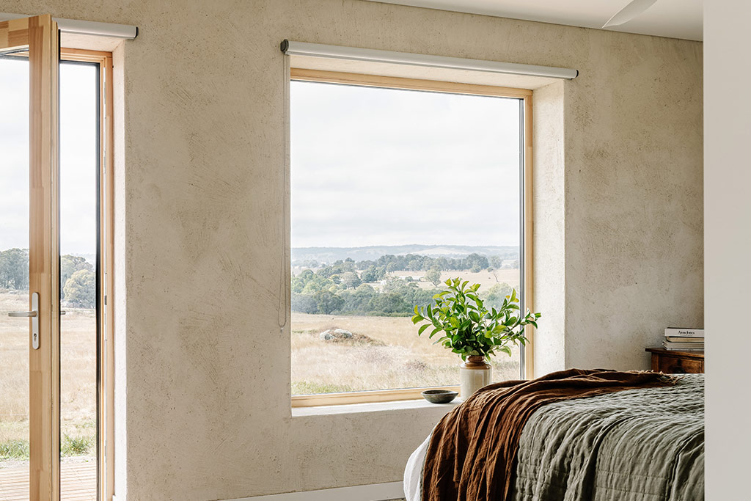A Self-Sufficient Life
Grand Designs Australia
A sustainable country home was the vision for the former city-dweller owners of this rural abode… but when they reached out to cutting-edge designers, they got a whole lot more. This environmentally friendly dwelling is tucked into the picturesque landscape of rural Victoria. Its design and intent honours the integrity of eco consciousness and living well within that domain.
The initial brief for the project was to create a sustainable off-grid house. The couple who lives there, Pip and Stephen, had bought the land several decades before and planned to make a permanent move when they retired. They were looking for a sanctuary they could share with family and friends that was resilient, protected from bushfire and ethically responsible. The idea of a straw bale home soon morphed into a passivhaus project after Envirotecture shared the building science of this design approach with the homeowners. “When the option of having a passive house came up, that seemed to tick all our boxes,” say Pip and Stephen.
“Passivhaus features ensure your home stays at relatively constant indoor temperatures and humidity levels all year round, while minimising environmental impact and utility costs,” explains Talina Edwards, director of Envirotecture. “The design balances the integration of passive solar design principles with the site constraints and local climatic conditions including view, orientation, site slope, sun, wind and rain.”
Huff’n’Puff House is light-filled and welcoming; from every window there are captivating rural views. It’s a contemporary twist on a traditional straw bale farmhouse, with private spaces, a master bedroom wing at one end, and the guest wing at the other. The central living space is generously proportioned and minimalist in design. There are also two bathrooms and a mud room. With the footprint of the main house being wider than the guest wing, there’s room for a study desk and window seat adjacent to the kitchen that’s perfect for curling up and reading a book. The internal colour palette is inspired by nature, organic earthy hues paired with beautiful textures.
The owners love the expansive rural vistas. “The views from all the windows are our favourite aspect of the home,” say Pip and Stephen. With extensive
thermal modelling undertaken at the design stage, the designers were able to defy convention by adding southern-facing windows. The tilt and turn windows are positioned to offer natural cross-ventilation. Talina says a mechanical ventilation with heat recovery system (MVHR) ensures the quality of air within the home is maintained at high levels. “Passive homes supply filtered fresh air through balanced ventilation systems, actively expelling and minimising pollutants, pollens and dust, and providing a constant supply of fresh air to create a healthy home,” she explains.
Integral to the success of the project was the straw bale component. Steven Hedger, director of Hedger Constructions, says this was a straw bale sit-up panel system. “These panels were not only integral to the ethical material choices and structural integrity of the home, but also dramatically assisted the passive nature of the build,” he shares. The 350mm straw bale sit-up panels have a very high insulative value of R-R9. The home is also well insulated. Talina says a 100mm layer of insulation was placed continuously between the raft slab and the polished concrete screed, creating an airtight layer that minimises ground temperature effect. “The polished screed is not only a stunning visual aspect of the home, but acts as a passive heat bank in winter,” says Talina.
The homeowners are thrilled with their new dwelling. “The home provides incredible comfort in terms of temperature control, air quality and sound dampening,” they say. The all-electric house has a solar PV system and batteries, and it’s serviced by a 115,000-litre water tank. Talina says Huff’n’Puff House is the first straw bale home in Australia to achieve Passivhaus Premium Level Certification — the highest level available. “Passivhaus Premium Certification means the home generates more renewable energy than it uses,” she reveals. “And we are delighted to have designed the first straw bale home in Australia that has reached this standard.”
Steven Hedger agrees. “With a focus on building a more sustainable future, Hedger Constructions is proud to have delivered this industry-leading Passivhaus. Our team of Passivhaus-certified trades embraced the technical challenges of the project and delivered an outstanding outcome for the clients,” he concludes.

