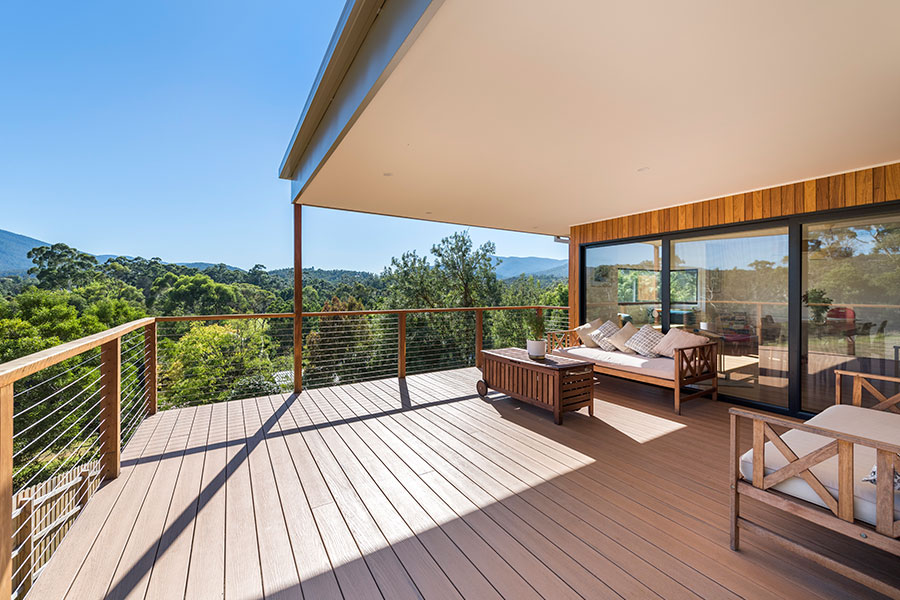Optimizing Limited Space and Rural Views
Complete Home
The unique 3-level design of this custom home optimises the limited space on a sloping block, whilst capturing stunning rural views across the Yarra Valley.
Sited on a steep, narrow block, this home has been cleverly designed to take advantage of the limited space available. The 3 levels of the home combine a communal living space as a central focus, with zoned bedroom spaces providing independence and privacy for family members.
Externally, the extensive use of Silver Top Ash shiplap cladding provides both a link to the natural surrounds and softens the build. The boxed design of the home is offset by the clever use of Corten feature panel and an angled pitch to a side room, complementing the views at the entry of the property.
Internally, the entry to the home is on the top floor, providing ease of access from the street level, with a high impact foyer integrating clever storage solutions. The middle level contains the central living zone, with open plan kitchen, living, dining and main bathroom. Here a selection of natural materials including the blackbutt timber floor and plywood finishings to the kitchen cabinetry, provide an earthy, tranquil feel. The large concrete waterfall end island bench is a focal point for the kitchen, and cleverly includes under bench heating.
The living room is warmed by a feature wood fireplace. Coupled with hydronic heating and double-glazing to all areas, the home creates a warm and inviting atmosphere.
A window seat adjacent to the dining area provides a comfortable space in which to enjoy the rural vistas. Designed as a cantilever, the window seat boxing extends beyond the external wall line, creating visual interest in the lines of the home and an elevated vantage point.
Large steel frame windows and sliding doors bathe the open plan area in natural light and provide access to the outdoor undercover deck area, comprising Modwood decking, blackbutt posts and silver top ash handrails. Here stairs descend for access to the rear yard.
The lower level of this custom home gives space to family members with private bedrooms, an additional living area and a light filled bathroom. Thoughtful positioning of window heights in bedroom areas allows for privacy but still captures spectacular views from these rooms.
The main ensuite to the master bedroom has a free-standing bath, bespoke timber vanity and uses elegant tile selection to create a feeling of openness and connection to the external views through the picture window.
Given the limitations imposed on the build by the narrow, steep site, this home is exceptional in all aspects and has become a focal point of difference in the local area.
Hedger Constructions’ industry leading reputation and award‐winning delivery is brought to every custom home project, and this new Yarra Valley home is no exception. With a reputation underpinned by 30+ Master Builders Association of Victoria awards in seven different categories and 3 MBAV Regional Builder of the Year wins, their custom home builders demonstrate skill, expertise and dedication in transforming residential concepts into functional, versatile and sustainable homes, throughout Victoria.
This 3-Level custom home by Hedger Constructions is not one to miss.

