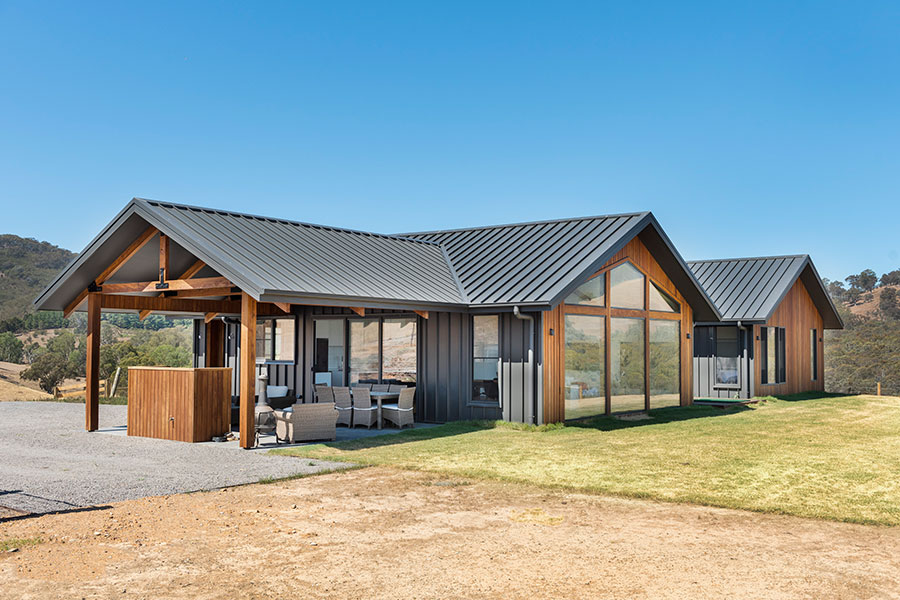An Off-Grid Custom Home in Thornton with Stunning Views of the Cathedral Ranges
Complete Home
Located in Thornton, this custom home build was required to be energy efficient and off-grid, sit in harmony with the surrounding hillside, capture views of the Cathedral Ranges from the living and master bedroom, and be low maintenance.
From entry to the home, pride in workmanship and a quality build is evident. In the open plan living area expansive double‐glazed floor to ceiling windows with sugar gum frames sit comfortably within the three and a half metre high ceilings to showcase views of the Cathedral Ranges.
Internal exposed beams complement both the feature widow design and the exposed timber trusses of the alfresco area. The Smoked European Oak engineered boards which run throughout the open plan area link beautifully to the exposed heavy timber beams and frames. Careful thought to laying of the floor means the lines of the boards also draw the eye to the view of the ranges from the main internal areas.
A double‐sided Chiminees Phillipe heater sits proudly on the exposed concrete hearth. The hearth, with its timber post legs and expansive width, enhance this feature item. Attention to placement of the heater enables the hearth to become a further focal point within the living area.
In the kitchen, cabinetry provides ample storage space and is designed with clean lines, and the large Caesarstone island bench is a functional and social area that captures the expansive views. To provide an aura of space, high doors have been meticulously installed throughout the home, including a butler’s pantry barn door with an exposed black feature track to link to the rural setting.
The main bedroom features an enclosed bedhead framing the double‐sided entry to the walk‐in robe and bathroom. Both the ensuite and bathroom feature floor to ceiling wall tiling and the large bluestone floor tiles give an earthy tone to the rooms. The bath hob features a crafted sugar gum niche, again providing a point of distinction.
Externally the combination of vertical sugar gum shiplap cladding and the wide profiled Maxline steel laid vertically, both provide suitability for the rural setting and low maintenance. Careful attention to fixings and flashings create clean lines in the external perception of the build.
At the entry point of the laneway leading to the home, connection to the surrounding landscape is evident. The twin gable roof structures of a 27‐degree pitch link to the adjoining hills, whilst the 15‐ degree pitch to the linkway and alfresco provide a counter balance point. From an external perspective, the use of the twin gables implies a separation of use within the building.
Internally, this separation is delineated by the wide hallway with twin entry points to the building, providing a break between the living and the bedroom areas. The open plan living and kitchen areas allow for the vistas to be viewed from a range of vantage points and provide light filled spaces to the internal areas.
From the outset, attention to sustainability was a key component of the build. With the cost of mains power prohibitive, the home was designed to be off-grid and all requirements scoped to suit. The house is serviced by a 7kw P.V. unit with full battery back‐up. Double-glazed windows, attention to sealing details, siting and positioning and the use of high levels of insulation were all imperative to achieve high efficiency levels. Similarly, the use of L.P.G. gas for the HWS and cooking offset the need for electrical production.
The roof pitch of 27 degrees allows for additional heating and cooling factors, as do the 600mmeaves to the build. The alfresco area to the west side of the home gives protections from the elements without detracting from the visual concepts of the build. The twin 32000L water tanks provide the home with more than adequate water supply off a substantial roof catchment area.
With overarching input into the design, material selection, siting, and all construction management, Hedger Constructions completed a stunning build, whist capturing all services and infrastructure required for the off-grid project. In recognition of the quality of this property, Hedger Constructions received an MBAV Best Custom Home Award for North East Victoria.
Hedger Constructions’ industry leading reputation and award‐winning delivery is brought to every custom home project, and this Thornton off-grid build is no exception. With a reputation underpinned by 30+ Master Builders Association of Victoria awards in seven different categories and 3 MBAV Regional Builder of the Year wins, their custom home builders demonstrate skill, expertise, and dedication in transforming residential concepts and ideas into functional, versatile and sustainable homes.

