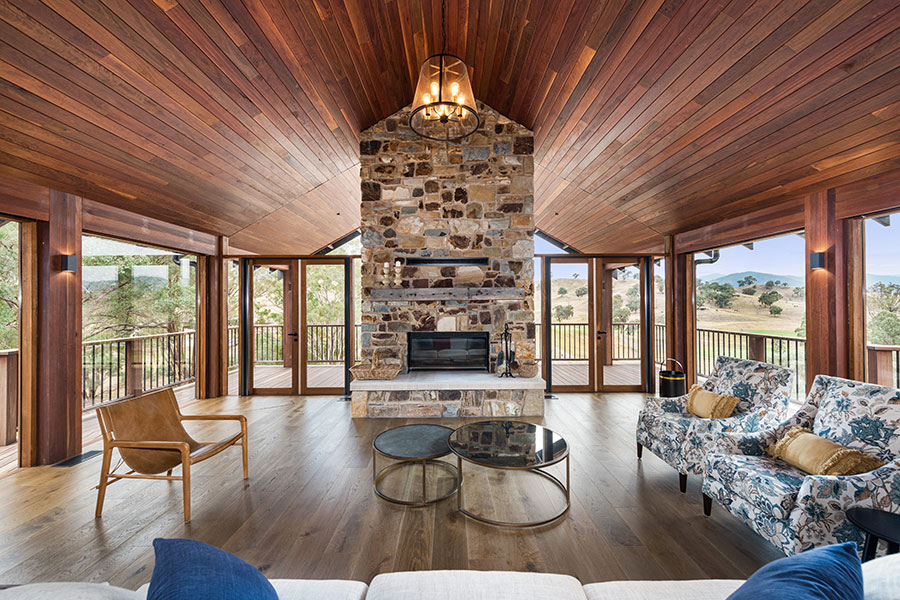Bespoke Retreat: A Custom Home in Perfect Harmony with Nature
Complete Home
Designed with entertaining in mind, this Hedger Constructions custom home features a distinctive modular layout, with pitched roofs that provide definitive zones to the house, creating a retreat‐like feel.
The client’s vision was for a statement, custom home that would sit into the hillside and blend to the surroundings, with natural materials, such as stone and timber, featuring heavily throughout the design.
An expansive central area is the heart of the home, incorporating the main living zone and kitchen. Double-glazed timber windows picture frame the tranquil landscape beyond. An impressive hand laid custom stone fireplace is the focal point of the room, complemented by the hand pitched timber lined ceiling in v‐groove ironbark. The central zone opens on to a cantilevered ironbark decking area, creating a floating appearance from the approach to the home.
Concealed pelmets with drop down into the floor TV units, detailed stonework to the chimney with timber work scalloped to suit the curvature of the stone, and timber battened privacy screening all add to the quality of the home. The fireplace has been customised with pockets into the stonework to allow for the glass front to be raised and lower as required. In the adjacent kitchen area, an extensive cabinetry package is enhanced with Miele appliances, butler’s pantry, and Corian benchtops. A stunning lighting package accentuates the soft tones of the timber work.
Services are carefully incorporated so as not to be intrusive on the build with the heating and cooling package aided by under tile floor heating, meaning that the 600 x 1200 tiled floor areas are both impressive and warm in the winter climates.
The private owners and guest wings are connected via linkways and enhance the privacy of the building. The owner’s wing has been designed not only as a sleeping area but incorporates a secluded retreat with gas log fire and a generous ensuite with free standing bath. High end fixtures and fitting schedules, along with door hardware, have been carefully selected to blend seamlessly into the design.
Given the material selections for the build, the Hedger Constructions team delivered an outstanding display of workmanship to the finishing detail. Precise block wall construction of the supports was required to allow the stonewall cladding to be laid and the finish to match the junction of the timber cladding. The detailed engineering in subfloor design, with its cantilevered verandah’s meant connections and attention to the running of concealed services was carefully planned.
The result is a home of outstanding quality and a bespoke design that suits intention, location and client expectations. It is easy to see why Hedger Constructions are Victoria’s multi-award winning custom home builders. Specialising in luxury custom home construction, Hedger Constructions are redefining modern living with homes that transcend the traditional. Creating bespoke custom homes from concept to completion, the company is renowned for unique, energy efficient and innovative homes with outstanding craftsmanship.

