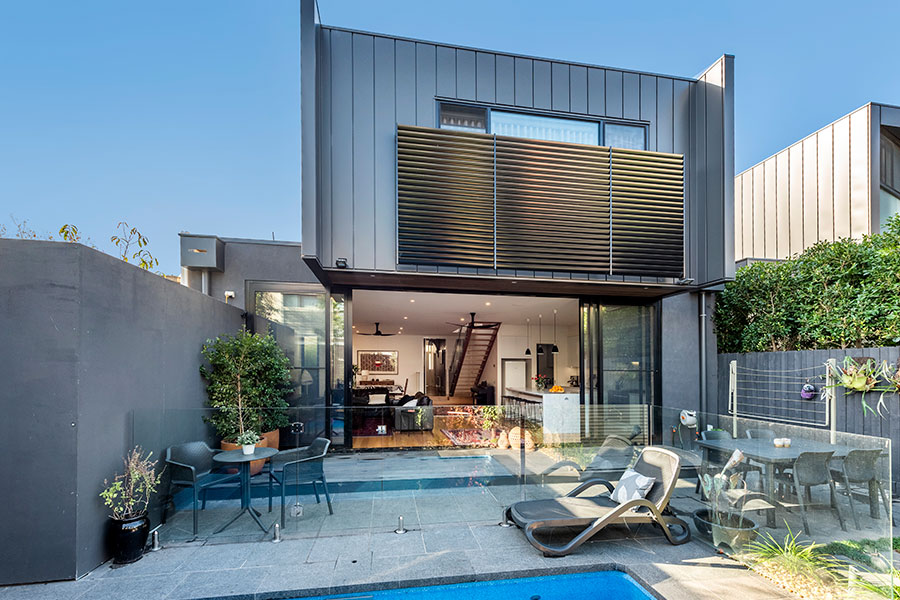Single Level Cottage Transformation
Complete Home
The unassuming front facade of this Middle Park home belies an amazing renovation which has transformed this single level cottage into a modern dual level statement home.
In this amazing renovation Hedger Constructions refurbished the existing lower level, creating an open‐plan living, dining and kitchen space which opens onto an elegant paved courtyard with pool. To maximise the space available on the narrow block, a second storey was added.
Accessed via custom designed stairs with frameless glass balustrade, the upper level contains a beautifully appointed bathroom, master bedroom and study. With premium fittings and fixtures throughout, this stunning transformation has completely reimagined the home, creating timeless, executive style living.
The sophisticated rear extension creates a high impact entertaining area utilising the urban block to its full potential. The thoughtful design of the extension perfectly balances the aesthetic of the original home with the minimalist, modern look contrasting and complementing the original features. Floor to ceiling sliding glass doors completely open the home to develop a natural flow to the indoor‐outdoor area, whilst creating a sense of height and capturing abundant natural light.
The works brief was to optimise the narrow block, extending the property to maximise the available living space whilst incorporating a range of innovative design features. It also emphasised a zoned space, creating a downstairs living and entertaining area on the lower level, with the top level containing a private and tranquil master bedroom and study space. The result is a stunning home, which creates an urban retreat in one of Melbourne’s most sort‐after locals.
Working closely with the client, the Hedger custom home building team helped to transform the clients’ residential concepts and ideas into a functional and versatile home. The distinctive design is reflective of the narrow block position and the privacy requirements for the client and neighbouring properties. Hedger Constructions collaborative design and construction process helped to define the optimal layout and amenity required to suit the clients’ lifestyle whilst harmoniously integrating elements of the existing home design.
Hedger Constructions provided a comprehensive range of services for this project, working closely with the client and managing all aspects of design and construction including planning and permit requirements; design; selection of materials, fixtures and finishes; and construction. The result is a uniquely designed, precisely executed custom home with premium materials and expert craftsmanship.
The design of this project maximises the living space on a small, narrow city block whilst creating a generously sized home complete with courtyard and pool. Maintaining the original front bedrooms and entry hall, the renovation redesigned the heart of the home into a warm, open‐plan environment, ideal for family and entertaining. The two pac kitchen with butler’s pantry and stone waterfall end benchtops is both serviceable and stunning. With heating thoughtfully integrated into the stone bench design it is effortlessly practical and ideal for Melbourne winters. With a neutral colour palette and timber floors throughout, the space is light, bright and inviting. The custom joinery of the staircase makes efficient use of vertical space and leads to the private and tranquil sanctuary of the upstairs quarters.
The striking geometric design of the second storey maximises the availability of natural light, whilst the rear full height door openings accentuate space to create a seamless flow from the indoor to outdoor environment. The inground lap pool provides the ideal entertainment space and is surrounded by frameless glass fencing to enhance the sense of space and light. Internally the home is finished to the highest standard, reflecting the outstanding craftsmanship which is a cornerstone in all of Hedger Constructions projects.
The small, narrow site provided challenges in access that required careful and meticulous planning and management. The design maintained the front two rooms and entry way, after which the living space was reconfigured and extended to create an open plan zone. A prime consideration for the construction was that the majority of work including structural engineering for the upper level needed to scope within the confines of the ground floor. Careful attention to details including staircase placement, roof lines and creative window designs meant that consideration in all facets of framing and fix out was of paramount importance.

