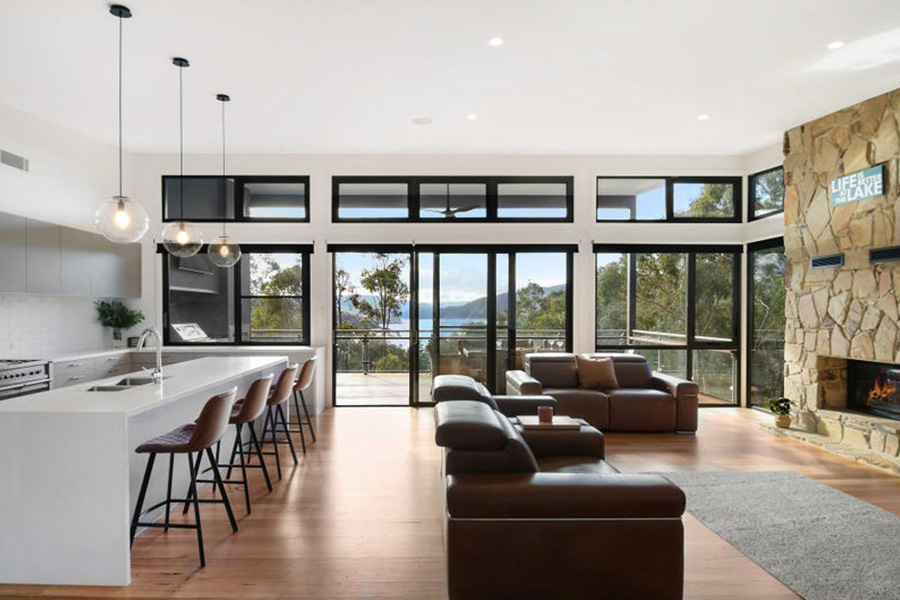An Off Grid Lakeside Holiday Home
Complete Home
This showpiece Hedger Constructions home is located on the banks of picturesque Lake Eildon in north east Victoria. Capitalising on its elevated position and natural bush setting, this magnificent holiday home provides uninterrupted views across the lake to the distant mountains of the Victorian High Country.
The clients desired a lifestyle property with a versatile floorplan that provided every convenience for hosting guests and extended family. Central to the brief was also the requirement that the home was entirely off-grid, energy efficient, and low maintenance.
Set upon a sloping block, the home presents as a single level at the rear and follows the natural fall of the land to also include a lower level at the lakeside front of the property. The house is planned in a reverse living style to take full advantage of the surrounding views and environment. The kitchen, dining, main living space and three bedrooms are located on the upper level to capture views and enhance the connection to the tree canopy via a huge outdoor undercover alfresco area. Two additional guest bedrooms, a second living area, entertainment spaces and service areas are located on the lower floor, opening onto a covered outdoor living zone.
Upon entry to the open plan upper level, the homeowners are greeted with stunning lake views, picture framed by the floor to ceiling commercial glazing including clerestory windows. High ceilings provide a spacious atmosphere and allow natural light to flow deep into the centre of the home. Glass sliding doors offer access out to the undercover alfresco deck which has been finished to ensure enjoyment regardless of season, containing integrated BBQ, wood fire, servery, strategic lighting and ceiling fan.
With an approach focussed on natural materials, spotted gum timber flooring runs throughout the upper level and is complemented by a hand-pitched feature stone fireplace, with Chiminees Phillipe wood heater. The entertainer’s kitchen is effortlessly functional and defined by waterfall custom stone benches, 1200mm stainless steel Smeg oven and integrated dishwasher. A custom joinery package provides ample storage and the huge butler’s pantry allows for guests to be entertained without the clutter of preparation equipment.
Each of the generous bedrooms on the upper level include walk-in-robes and twin-basin ensuites, with the master suite opening onto a private balcony to take in lake views. The lower level of this impressive property was designed for entertaining, featuring an enormous second living area with wood heater surrounded by hand-pitched stone, and polished concrete floors. Double glazed commercial windows and sliding doors are a key feature, opening onto an additional covered alfresco area. The glazing package provides abundant natural light and allows solar gain to passively heat the concrete slab in winter, while cooling breezes flow through the house in summer to create climate-responsive design. The lower level is completed with the inclusion of a bowling alley and rumpus room, catering for the needs of occupants aged from toddlers to teenagers.
As an off-grid project Hedger Constructions ensured all services to the site and infrastructure were captured in the build. Polished concrete floors run throughout the lower level, providing good thermal mass, whilst commercial windows draw views into the centre of the house and allow solar gain to passively heat the concrete slab in winter. The external walls are rendered masonry blocks, which not only provide a solid feel, but also create thermal mass to help provide heat retention and energy savings. Feature stonework and steel-cladding has naturally oxidized, adding a rustic feature to the external appearance which is complementary to the landscape.
From the outset, attention to sustainability was a key component of the build. With the cost of mains power prohibitive, the home was designed to be off grid and all requirements internally scoped to suit. The house is serviced by a P.V. unit with full battery back-up, double-glazed windows, low energy downlights and high levels of insulation. Attention to sealing details, siting and positioning were imperative to achieve high efficiency levels. Similarly, the use of L.P.G. gas for the hot water service and cooking offset the need for electrical production. Water is harvested via a 70,000L rainwater tank.
A 4-bay shed with concrete floor, high clearance and 15-amp power was included in the build, providing storage for boats and water sports equipment to enjoy at the Lake, with a 2-minute drive to the boat ramp.
With over 30 Master Builders Association Awards to date, including multiple Regional Builder of the Year wins, it is easy to see how Hedger Constructions have built a reputation as one of Victoria’s best custom home builders. Specialising in luxury custom homes, Hedger Constructions are redefining modern living with homes that transcend the traditional. Every Hedger Constructions home is masterfully crafted with a considered approach toward innovative and sustainable design, and this new Lake Eildon residence is no exception.
Hedger Constructions service Metropolitan Melbourne, North East Regional Victoria, the wider Yarra Valley region and Surf Coast Shire. Focusing on sustainability, innovation and quality, the name has been associated with many of Victoria’s luxury home projects. The build team at Hedger Constructions places a high value on their relationships with clients, encouraging creative input and open communication, with the aim of total client satisfaction.

