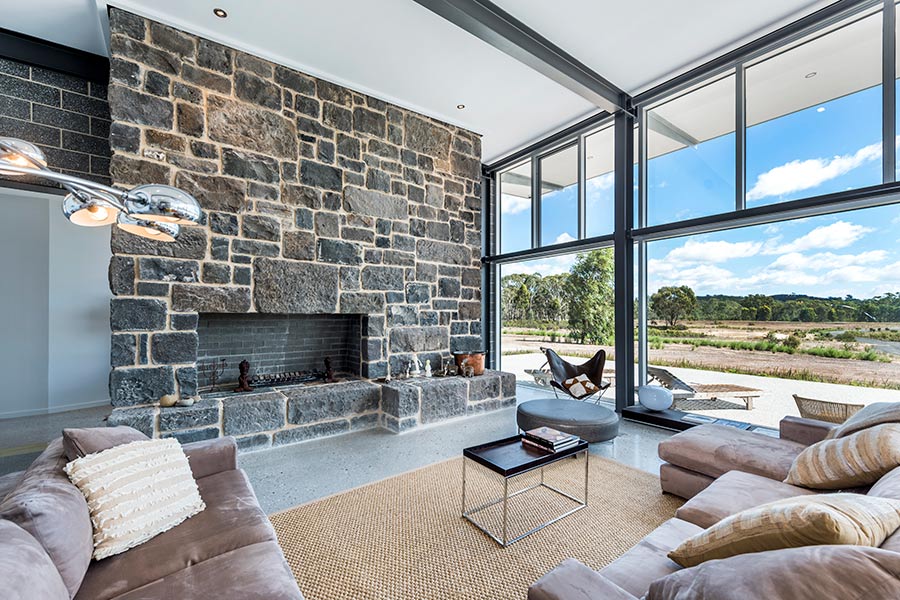An Architecturally Designed Custom Home
Complete Home
Built for an overseas based client, the scope of works involved all aspects of planning permissions, through to design, construction and final handover of a large rural estate.
The residence features an open plan living and entertaining galleria with floor-to-ceiling glazing, polished concrete floor and bluestone block fireplace. The zoned private and guest wings provide secluded bedrooms, ensuites and entrances to create private retreats for the owner and their guests.
The scale and grandeur of this stunning property makes it a true show piece for the client. With 4.3m high ceilings and expansive double‐glazed windows in 400 series framing, the central living area of the main residence has been crafted to exacting standards integrating the stunning view and the substantial pitched bluestone block fireplace. The exposed steel structural portal frame also adds to the depth and spatial feel.
The kitchen with its walk‐in butler’s pantry can cater for the guests ranging from the most intimate of dinner parties through to a substantial number of guests. It’s openness to the main living zones means that interaction with guests can be maintained at all times.
The property was to be primarily maintenance free and fully functional, allowing for the client to fly in, use the homes to the fullest intent and fly out. The project was to be completed in the absence of the owner with an emphasis on two‐way communication and a family member, who was an interior designer, acting as project manager.
With the client based overseas and the design team linked into the build from conception, it was vital that a positive relationship develop from the outset. To this end, the client appointed a family member as a project manager to act as a conduit which was very effective. Decisions and design development were integral as the build progressed to ensure the clients wishes were achieved. The final handover resulted in all parties being extremely satisfied with the result and that the intent of the owner’s vision had been achieved.
Hedger Constructions provided a comprehensive range of services for this project, working closely with the client appointed family member as project manager and interior designer. Hedger Constructions managed all aspects of design and construction including planning and permit requirements; design; selection of materials, fixtures and finishes; and construction. The result is a uniquely designed, precisely executed custom home with premium materials and expert craftsmanship.
The major focus on design was to be a low maintenance, high‐end, functional build that would allow for privacy for the principal, an open plan living entertaining area and a guest wing. These aspects were achieved with the zoning of the house. The private wing features a substantial bedroom, ensuite, separate entrance from the external and high‐end fit out.
The guest wing with large bedrooms, private ensuite areas and entrance via the galleria, showcases the landscape through floor to ceiling glazing.
The central entertainer’s kitchen with walk‐in butler’s pantry adds to the functionality, whilst the high ceilings and expansive double‐glazed windows accentuate the openness of the main living zones. The cellar is designed to allow for a games room and social retreat and has a fully scoped air circulation system to maintain proper levels at all times.
As per the scope of works, the need for high end finish, coupled with functionality, low maintenance and zoning meant for careful consideration in design.
All aspects of the build required attention to detail from all trades. This commenced from the construction of the cellar with its dual access points and continued to the final joinery packages and fit out with bespoke designs catering for special requirements of the client. With a number of feature points throughout the build, all aspects from all trades needed to be of the highest standards to link the project together.
The polished concrete floor has come up in a stunning fashion and the tiling to all areas is finished to complement this aspect. The high‐end plaster finish linking to the exposed steel framework and the glazing to create clean lines was a key component to the design and is a quality feature to the home. Much planning was put into the heating and cooling systems given the minimal cavity spaces to work in and this has again been a stand out feature to the build.
The joinery package was a combined effort between the cabinetry and carpentry teams culminating in a meticulous attention to detail and purposeful in the need to meet specific client requests. All components of the build have come together to reflect quality in craftsmanship.
Careful attention was paid to the client’s needs for security and privacy in the build. As such, the clever use of connected entrances, electronic security devices and fixtures and fittings allow for the owners wishes to be achieved.
Given the volume of glass in the build, high levels of insulation were included to all ceilings and wall spaces. Sealing of gaps was paramount as well as the provision of future electronic blinds in the recessed pelmets.

