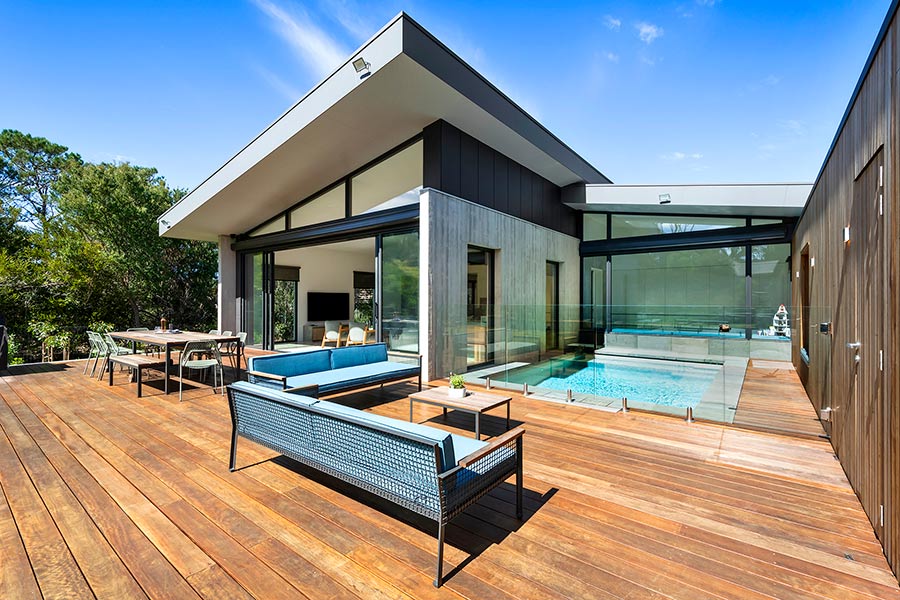A Coastal Home that can Accommodate a Large Extended Family
Complete Home
This coastal home offers a flexible space that is able to accommodate a large extended family and also functions as a residence for an individual or couple. It has open plan, zoned indoor spaces, and multi-purpose outdoor spaces including an inground pool that can cater to large gatherings. The garden is a fun and challenging space for children and contains extensive local vegetation.
This spacious contemporary house responds to its coastal location through its forms and materials. The muted colour of the concrete walls and the warm tone of the timber cladding blend with the surrounding landscape and vegetation. The sloping roof reflects the traditional beach houses in the surrounding area and incorporates celestial windows which provide ample natural light. The stunning kitchen, dining and living areas are the heart of the home. The kitchen features stone waterfall benchtops, custom cabinetry and integrated appliances.
The client brief was for a single-level residence that could comfortably accommodate a multi-generational family, that was easily accessible for all ages, and that was durable and low maintenance.
The large central living area allows the extended family to spend time together, whilst zoned areas such as the study and playroom ensure privacy and space. Each bedroom is serviced by an ensuite. The children have a custom-built bunkroom and a separate playroom. The home is entered via a custom-built timber ramp to ensure maximum accessibility. Polished concrete slab flooring throughout the property provides low-maintenance living.
The site slopes by 2 metres from the back to the front. The floor level of the house was designed to be level with the back garden, which provided the opportunity for a large semi-basement that contains a 4-car garage, cellar, laundry, plant-room and storage for surfboards to accommodate the coastal lifestyle.
The east and west walls are precast concrete panels formed with timber planks, which creates a unique wood-textured pattern on the concrete. The south wall and pool pavilion are clad in local radial-sawn stringybark timber. The pool pavilion is positioned at the rear of the property to ensure privacy and features a custom day-bed built into the timber wall.
The building footprint needed to be compact because the local planning scheme has stringent setbacks and site coverage limits, so the floor plan needed to be spatially efficient.
The main living areas and garden are strategically placed on the north side of the house, providing ample natural light without the heat of late afternoon sun. The landscape design uses local plants such as the Moonah trees that are abundant on this part of the Victorian coastline. The property has a hydronic Stiebel hot water system and hydronic heating. Water tanks are used to collect rainwater. The polished concrete slabs throughout the property create great thermal mass.

