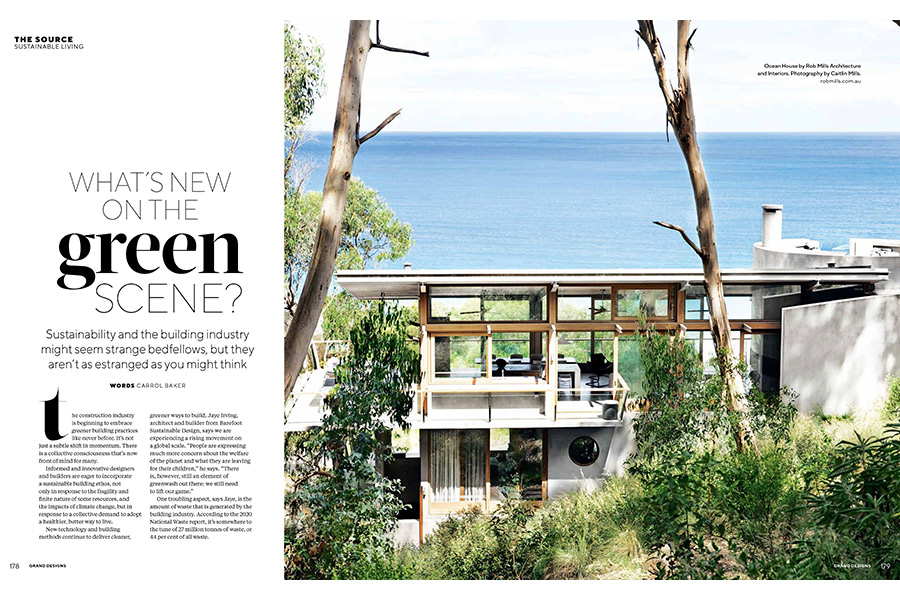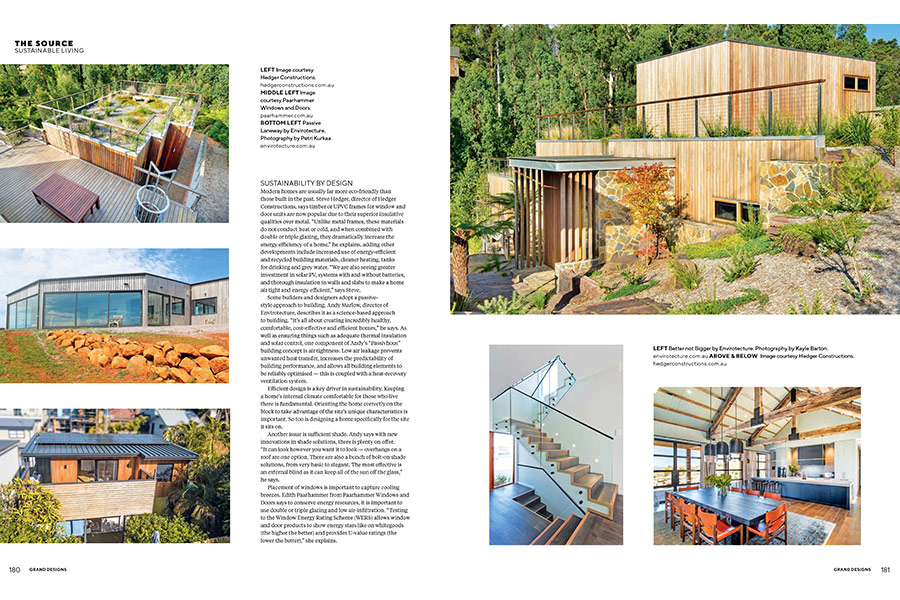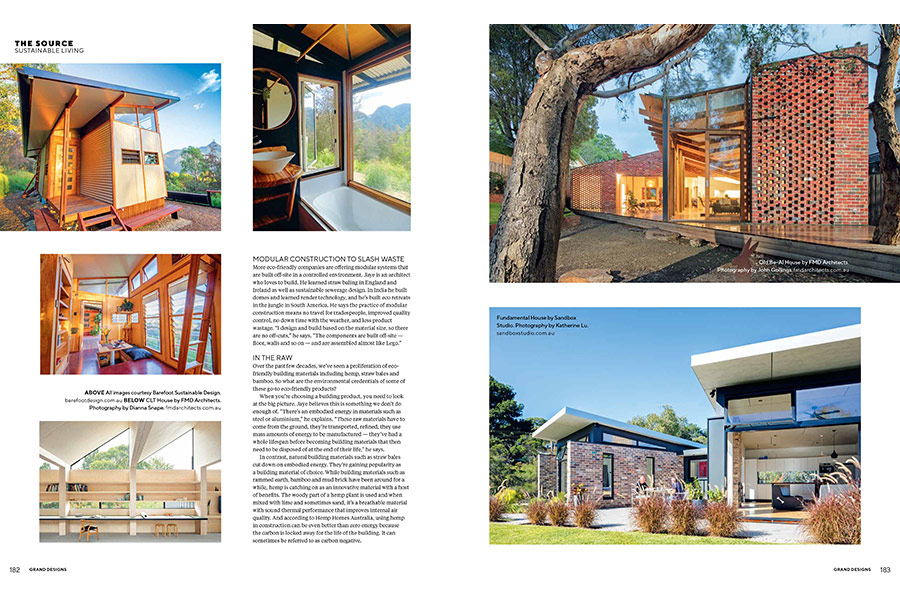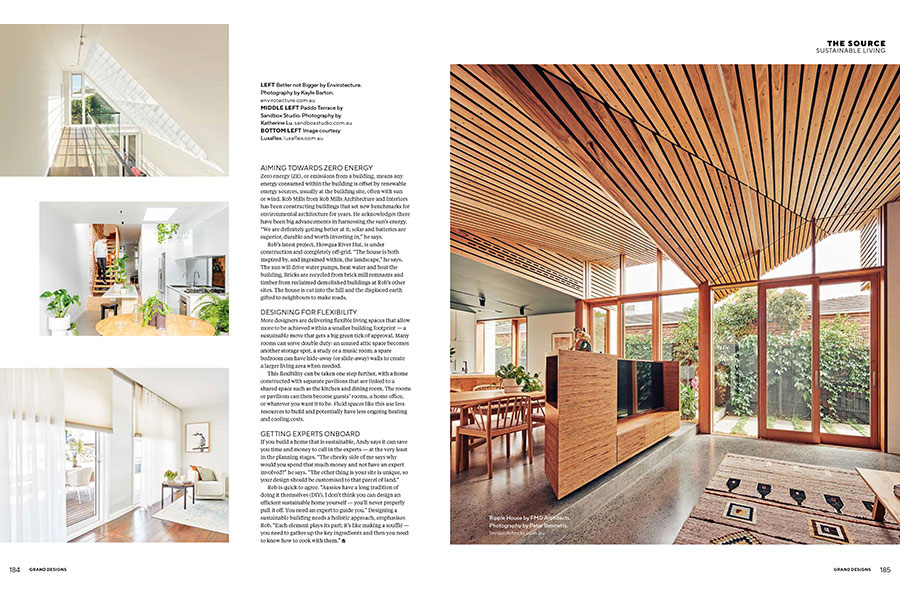What’s New on the Green Scene?
Grand Designs Australia Magazine
An interview with Steven Hedger, Director of Hedger Constructions, on current trends in sustainable custom homes. Grand Designs Australia Magazine Issue 11.1 on sale now!
Sustainability and the building industry might seem strange bedfellows, but they aren’t as estranged as you might think.
The construction industry is beginning to embrace greener building practices like never before. It’s not just a subtle shift in momentum. There is a collective consciousness that’s now front of mind for many.
Informed and innovative designers and builders are eager to incorporate a sustainable building ethos, not only in response to the fragility and finite nature of some resources, and the impacts of climate change, but in response to a collective demand to adopt a healthier, better way to live.
New technology and building methods continue to deliver cleaner, greener ways to build. Jaye Irving, architect and builder from Barefoot Sustainable Design, says we are experiencing a rising movement on a global scale. “People are expressing much more concern about the welfare of the planet and what they are leaving for their children,” he says. “There is, however, still an element of greenwash out there; we still need to lift our game.”
One troubling aspect, says Jaye, is the amount of waste that is generated by the building industry. According to the 2020 National Waste report, it’s somewhere to the tune of 27 million tonnes of waste, or 44 per cent of all waste.
Sustainability by design
Modern homes are usually far more eco-friendly than those built in the past. Steven Hedger, director of Hedger Constructions, says timber or UPVC frames for window and door units are now popular due to their superior insulative qualities over metal. “Unlike metal frames, these materials do not conduct heat or cold, and when combined with double or triple glazing, they dramatically increase the energy efficiency of a home,” he explains, adding other developments include increased use of energy-efficient and recycled building materials, cleaner heating, tanks for drinking and grey water. “We are also seeing greater investment in solar PV, systems with and without batteries,
and thorough insulation in walls and slabs to make a home air tight and energy efficient,” says Steven.
Some builders and designers adopt a passivestyle approach to building. Andy Marlow, director of Envirotecture, describes it as a science-based approach to building. “It’s all about creating incredibly healthy, comfortable, cost-effective and efficient homes,” he says. As well as ensuring things such as adequate thermal insulation and solar control, one component of Andy’s “Passivhous” building concept is air tightness. Low air leakage prevents unwanted heat transfer, increases the predictability of building performance, and allows all building elements to be reliably optimised — this is coupled with a heat-recovery ventilation system.
Efficient design is a key driver in sustainability. Keeping a home’s internal climate comfortable for those who live there is fundamental. Orienting the home correctly on the block to take advantage of the site’s unique characteristics is important. So too is designing a home specifically for the site it sits on.
Another issue is sufficient shade. Andy says with new innovations in shade solutions, there is plenty on offer. “It can look however you want it to look — overhangs on a roof are one option. There are also a bunch of bolt-on shade solutions, from very basic to elegant. The most effective is an external blind as it can keep all of the sun off the glass,” he says.
Placement of windows is important to capture cooling breezes. Edith Paarhammer from Paarhammer Windows and Doors says to conserve energy resources, it is important to use double or triple glazing and low air-infiltration. “Testing to the Window Energy Rating Scheme (WERS) allows window and door products to show energy stars like on whitegoods (the higher the better) and provides U-value ratings (the lower the better),” she explains.
Modular construction to slash waste
More eco-friendly companies are offering modular systems that are built off-site in a controlled environment. Jaye is an architect who loves to build. He learned straw baling in England and Ireland as well as sustainable sewerage design. In India he built domes and learned render technology, and he’s built eco retreats in the jungle in South America. He says the practice of modular construction means no travel for tradespeople, improved quality control, no down time with the weather, and less product wastage. “I design and build based on the material size, so there are no off-cuts,” he says. “The components are built off-site — floor, walls and so on — and are assembled almost like Lego.”
In the raw
Over the past few decades, we’ve seen a proliferation of ecofriendly building materials including hemp, straw bales and bamboo. So what are the environmental credentials of some of these go-to eco-friendly products? When you’re choosing a building product, you need to look
at the big picture. Jaye believes this is something we don’t do enough of. “There’s an embodied energy in materials such as steel or aluminium,” he explains. “These raw materials have to come from the ground, they’re transported, refined, they use mass amounts of energy to be manufactured — they’ve had a whole lifespan before becoming building materials that then need to be disposed of at the end of their life,” he says.
In contrast, natural building materials such as straw bales cut down on embodied energy. They’re gaining popularity as a building material of choice. While building materials such as rammed earth, bamboo and mud brick have been around for a while, hemp is catching on as an innovative material with a host of benefits. The woody part of a hemp plant is used and when mixed with lime and sometimes sand, it’s a breathable material with sound thermal performance that improves internal air quality. And according to Hemp Homes Australia, using hemp in construction can be even better than zero energy because the carbon is locked away for the life of the building. It can
sometimes be referred to as carbon negative.
Aiming towards zero energy
Zero energy (ZE), or emissions from a building, means any energy consumed within the building is offset by renewable energy sources, usually at the building site, often with sun or wind. Rob Mills from Rob Mills Architecture and Interiors has been constructing buildings that set new benchmarks for environmental architecture for years. He acknowledges there have been big advancements in harnessing the sun’s energy. “We are definitely getting better at it; solar and batteries are superior, durable and worth investing in,” he says.
Rob’s latest project, Howqua River Hut, is under construction and completely off-grid. “The house is both inspired by, and ingrained within, the landscape,” he says. The sun will drive water pumps, heat water and heat the building. Bricks are recycled from brick mill remnants and timber from reclaimed demolished buildings at Rob’s other sites. The house is cut into the hill and the displaced earth
gifted to neighbours to make roads.
Designing for flexibility
More designers are delivering flexible living spaces that allow more to be achieved within a smaller building footprint — a sustainable move that gets a big green tick of approval. Many rooms can serve double duty: an unused attic space becomes another storage spot, a study or a music room; a spare bedroom can have hide-away (or slide-away) walls to create a larger living area when needed.
This flexibility can be taken one step further, with a home constructed with separate pavilions that are linked to a shared space such as the kitchen and dining room. The rooms or pavilions can then become guests’ rooms, a home office, or whatever you want it to be. Fluid spaces like this use less resources to build and potentially have less ongoing heating and cooling costs.
Getting experts onboard
If you build a home that is sustainable, Andy says it can save you time and money to call in the experts — at the very least in the planning stages. “The cheeky side of me says why would you spend that much money and not have an expert involved?” he says. “The other thing is your site is unique, so your design should be customised to that parcel of land.”
Rob is quick to agree. “Aussies have a long tradition of doing it themselves (DIY). I don’t think you can design an efficient sustainable home yourself — you’ll never properly pull it off. You need an expert to guide you.” Designing a sustainable building needs a holistic approach, emphasises Rob. “Each element plays its part; it’s like making a soufflé — you need to gather up the key ingredients and then you need to know how to cook with them.”




