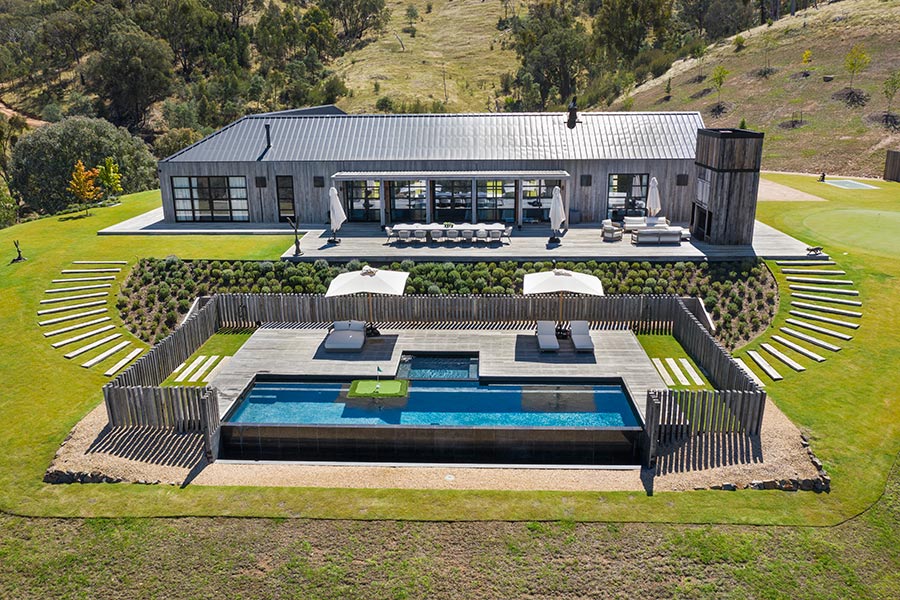Magic of the Mountains
Melbourne Home Design + Living
Set above a private, members-only golf course, this magnificent Hedger Constructions home is designed to showcase sweeping views of the landscape and mountains beyond. To harmonise with the rural setting, the use of natural materials including recycled elements is intrinsic to the build. The external cladding is crafted from recycled shiplap ironbark, reclaimed from the demolition of an old chicken farm, and secretly nailed for a sleek appearance.
The European designed thermally broken double glazed window system is the first install of this product in Australia, and features custom-made screens and a one‐off handle design that was created specifically for this project. This glazing package enhances energy efficiency via passive heating and cooling properties, whilst aligning spectacularly with the external cladding to create a sense of strength in the building. Carefully considered placement of the windows and doors welcomes the wonderful views into the living areas.
The use of sustainable materials is continued through to the interior, where exposed recycled ironbark trusses are a highlight of the kitchen, dining and living areas, and are finished with custom feature plates. An expansive waterfall end stone island bench provides a natural look to the kitchen, which is complemented by a high‐end appliance package including a custom‐made black steel rangehood. A butler’s pantry allows for a separate preparation area.
The main living area features a sunken floor with custom‐made in-built couches. A glass dividing wall creates an additional private formal lounge, with the two rooms warmed by back‐to‐back Jetmaster heaters. Though the main living areas benefit from the panoramic views, the home was carefully planned so that the natural surrounds can be enjoyed from any point within the home. Doing so creates a remarkable sense of bright openness across the home.
Large doors open out onto the recycled ironbark deck, replete with a generous alfresco dining area, and entertaining pillar, with in‐built wood fired heater, barbecue and advanced audio‐visual package. Stepping off the ample deck, meticulously placed pavers sweep down and around to the infinity edge swimming pool and spa. The surrounding grounds embrace the landscaping package, which includes retaining walls, a golf green and in-ground trampoline, all serviced by automatic watering systems to encourage the family to enjoy the great outdoors.
Though an entertainer’s paradise, the home harbours a private bedroom wing, which allows the homeowners to retreat from the crowd and relax in a tranquil space. The sizeable home boasts five bedrooms and five bathrooms, with the spectacular master bedroom serviced by an expansive walk-in wardrobe and spacious bathroom – replete with a double vanity and frosted glass doors that open out onto the private deck.

