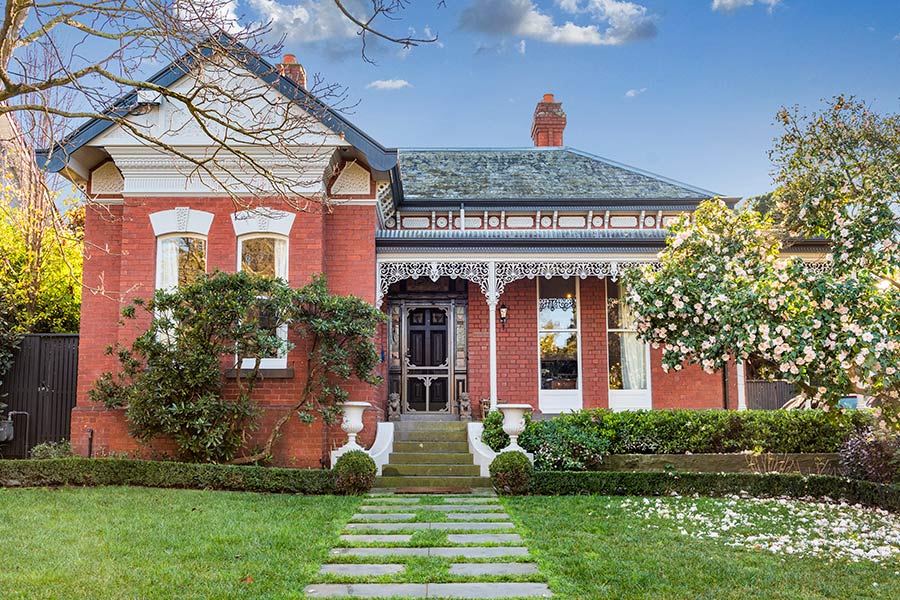Elegant Victorian Heritage Residence in Leafy Melbourne
Home Design Magazine
Take a peek inside this elegant Victorian heritage residence in leafy inner Melbourne and you are in for a treat. This beautiful bespoke home is just full of surprises!
This stunning family home has been transformed with a sizable extension that has more than doubled the footprint of the home. From the street, it appears as an elegant, single-fronted formal heritage property, but then it opens up to reveal generous contemporary living zones.
The large family was packed to the rafters and in dire need of more room to move. Multi-award-winning Hedger Constructions stepped in and delivered a contemporary addition that blends effortlessly with the existing heritage design. It’s another triumph for Hedger Constructions, which is well known in the building industry for innovation, integrity and superior quality.
Natural timber and stone feature throughout the lavish and versatile family living spaces. There are also private areas to retreat to, including a spacious master bedroom with walk-in robe and ensuite. The children’s bathrooms and bedrooms are on the first floor.
Steven Hedger, Director of Hedger Constructions, says to maximise livability for the large family, the hub of the home was relocated to the rear in a tri-level configuration. “The huge open-plan kitchen, dining, living and study space is on the ground level, opening to a beautifully landscaped backyard with inground pool and outdoor fireplace,” he says.
But there is also much more to explore in this delightful home. An expansive subterranean level offers something for everyone, with an enviable wine cellar, a billiards room, and an underground cinema where the family can share movie nights.
Height restrictions did pose a challenge with this project, but with Hedger Constructions’ innovative approach, Steven says the perfect solution was achieved. “The ceiling space of the upper levels was used to accommodate the children’s bedrooms, taking full advantage of every inch of space,” he says.
Throughout the interior, the superior craftsmanship and attention to detail are evident. In the shared living spaces, beautiful spotted gum timber and contemporary custom cabinetry feature.
The expansive living areas are warm and inviting. In the galley-style chef’s kitchen, there is a butler’s pantry and under-bench heating on the Carrara marble island. There’s also a study nook to accommodate two large, inbuilt bookcases.
A 10-seater dining table and plush sofas to relax on offer plenty of room for the family to gather on chilly nights.

