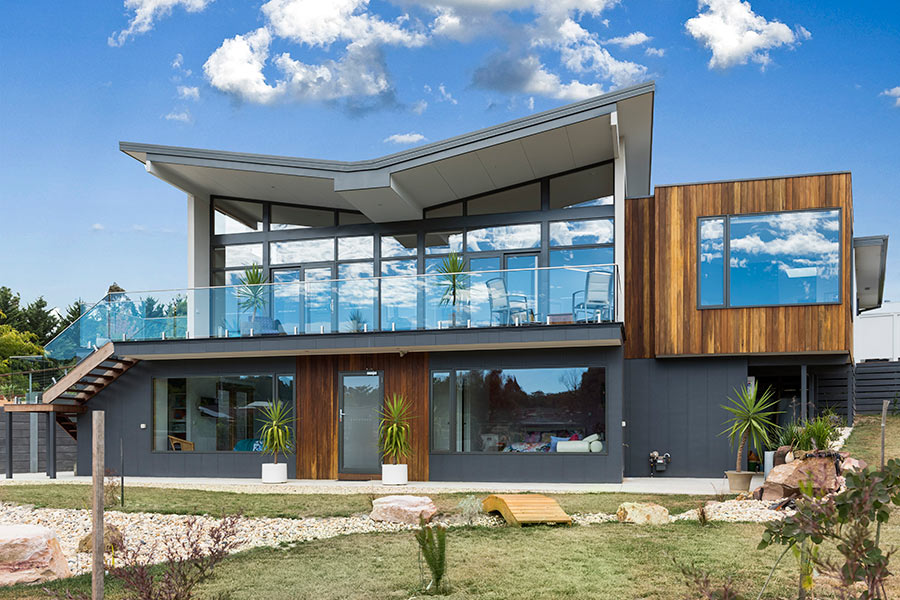A Custom Designed Home which is the Pinnacle of Modern Living
Complete Home
This dramatic custom designed 3 bedroom, 3 bathroom home is the pinnacle of modern living.
Built on a narrow, sloping block, the home is a double storey at the front and follows the natural curve of the land to create a single level at the rear. The striking angled roof design maximises the availability of natural light, whilst creating an outdoor undercover area accessible off the main living space leaving the home with the title of the pinnacle of modern living.
Internally, floor to ceiling windows in the open-plan living and dining capture the stunning view and the sun’s natural warmth. The unique design elements continue throughout the home, with a custom crafted kitchen featuring angled benches, providing ample bench space and kitchen seating. Off the kitchen, a formal dining space uses dramatic colour to create an intimate feel. A second outdoor undercover entertaining zone is accessible via the formal dining room. Each of the double bedrooms feature large windows and adjacent ensuites. Wall and floor feature tiles and a frameless double shower create a spacious and elegant master bathroom. Defined by innovative ideas, seamless planning and supreme attention to detail, this Hedger Constructions custom home truly is unique.
What makes this property stand out from the crowd?
The skillion, flyover style of the roof creates a stunning visual impact and adds a sense of height and space, given that the multilevel property is the cut into the bank of the slope. Feature Miglas windows are a highlight of the opening and feature prominently on the approach to the home.
Externally the front of the home features Hardideck verandah with glass balustrade whilst the ensuite and study have a private deck in spotted gum. Internally, angled walls and ceilings help to delineate the rooms and create modern, innovative zoned living spaces.
Situated in the middle of Healesville, the client’s brief was to design a home on a small sloping block, which would allow for zoned family and guest living. It needed to create a sense of height and room delineation through angular shapes and be functional in terms of the client’s wish to entertain and passion for cooking.
Clean modern lines and extensive glazing was a key component in the design. The construction team were to be involved in all aspects regarding planning permit requirements, design, construction and through to turn of key making a positive client relationship a key component of the build. The final result has been a stunning success reflecting an outstanding effort by the owners, design team and the building team.
Hedger Constructions’ industry leading reputation and award‐winning delivery is brought to every custom home project. Our design and build team worked closely with the client from the outset to help them articulate their vision. This collaborative design process encouraged consistent, clear and open communication throughout the entire home build. The building team was able to offer a range of ideas from previous builds and the clients were keen to research new products and provide input on functionality requirements for the home. Throughout the build, both parties worked together to ensure any modifications could be made where possible and practicable. This cooperative approach provided the end-to-end solution and flexibility required to deliver this unique custom home.
Who was the Architect/Designer/Builder?
Hedger Constructions provided a comprehensive range of services for this project, working closely with the client and managing all aspects of design and construction including planning and permit requirements; design; selection of materials, fixtures and finishes; and construction. The result is a uniquely designed, precisely executed custom home with premium materials and expert craftsmanship.
How has the design utilised the space?
The house was designed primarily to get maximum living space on a small block. The double-storey home has a guest living zone downstairs with an ensuite for both bedrooms allowing for additional privacy. This area is accessed both internally and externally. The second storey floor area features the main areas of the home, with open-plan living and dining, an entertainers kitchen, formal dining room, central bathroom and master bedroom.
What are the key features of this property?
The stylish skillion, flyover style roof and floor-to-ceiling Miglas windows are a unique feature of this stunning custom home. A modern interior that features angled walls and ceilings is complemented by custom-designed, bespoke joinery solutions and coordinated fittings, fixtures and material palettes, reflecting the client’s individual style.
Were there any architectural challenges?
The house was constructed during a very wet winter and on a site that needed very careful management. From the outset, the engineering requirements in terms of creating the multilevel home on such a tight site meant for additional attention to blockwork, drainage and soil stability. Once out of the ground the building team ensured that all aspects of the structural steel required for the frame were perfectly aligned in order to marry with the extensive timber framing. This was vital given that the angular walls and ceilings were a key component of the build and following trades such as plaster and cabinetry were relying on this aspect to ensure their work flowed into the build. All trades paid specific attention to detail. The clients were onsite continually through the build and were continually impressed with all aspects of the build in terms of the quality of trades.
Green Living Features:
Water tank – 5000Litre slimline
6.0 Star energy rating
Double glazed Miglas Windows & Doors

