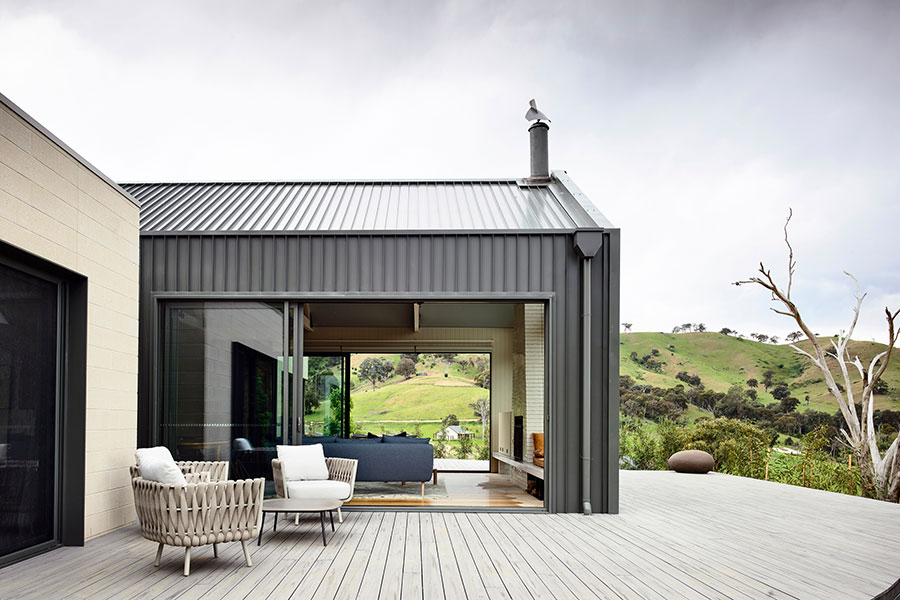A Stunning Home Designed for Full Flexibility
Complete Home
Located in the grounds of a private golf club, this new, single‐level four‐bedroom home fulfils the owners’ brief for a ‘lock and leave’ retreat for a Melbourne couple.
It had to be comfortable, low maintenance and sit quietly within its idyllic bush setting. The approach for the project is based on simplicity, balance and restraint ‐ enabling the home to sit in harmony with its country surroundings, yet feel truly contemporary in design. Pared back, but highly detailed, the material and form approach of the home utilises textured materials, subtle plays on matt and gloss, graphic shape and unexpected colour.
The home was oriented to maximise both thermal comforts and frame views. Cut into the hillside, and designed as three separate pavilions connected by glass link‐ways, the dwelling uses earthy tones and materials delineating each pavilion as a living or sleeping space. Simple roof forms are used to effectively capture rainwater which is utilised throughout the home and garden.
Custom elements have been inspired by traditional country homes – roof trusses, detailed joinery and shelving, stone fireplace and use of handmade tiles.
The home has been designed for full flexibility – allowing the clients to feel comfortable and relaxed when it’s just the two of them, or when they are entertaining guests as required. Large sliding doors enable the main living areas to spill out onto the surrounding deck areas – doubling the living space, bringing the outside‐in, and allowing the clients continuous and differing views of the beautiful landscape beyond.
The floorplate of this 4 bedroom, 3 bathroom bespoke custom home is mirrored on either side of the main zone. The main zone features kitchen, living, laundry and main bathroom. Each wing includes two bedrooms and a bathroom on each side. This configuration allows the clients to be flexible and comfortable in how they use their home.
Located on a slopping block in the foothills of the Cathedral Ranges, the built form of this home works in harmony with its country setting, cut into the hillside. Sitting lightly within the landscape, it has been designed to maximise thermal efficiency and draw‐in the best views of the rolling bush landscape beyond.
Internally the atmospheric pitched roof and exposed black fixing plates – a key part of the home’s aesthetic detailing – work to draw the eye to the elegant tapered fireplace and contrast with the soft ever‐changing forms of the bush beyond. The roof form also allows for a feeling of space and height in the main living area of the home, and for each side of the living space to open to the outside.
Roof trusses in the core of the home create a dramatic statement that leads to the soaring angled fireplace, its position framing the views beyond. The fireplace is covered in textural handmade tiles with a floating concrete hearth which cleverly extends as a bench seat to the right side and houses a joinery unit that conceals the TV on the left.
The concrete bench seat is padded with tan leather and anchors the central fireplace to create the perfect window seat. The glass behind is double glazed and toughened and the angled edge of the fireplace makes for a comfortable back rest. Above it a rattan pendant casts a warm light,
contrasting with the greenery outside.
Curved tiled walls in the bathrooms match the shape of the bespoke concrete basins. This utilitarian material is balanced by the handmade, textural Moroccan tiles and compliments the brass tapware. Custom black steel‐framed mirrors create an industrial edge, incorporating sliding mechanisms to conceal storage.
Pendants, surface‐mounted spots, recessed downlights and circular wall lights complete the contemporary look and feel. Sheer curtains, upholstered bedheads and felt carpet in the bedrooms add layers of softness and warmth. The Thornton Residence has been artfully decorated with sensory fabrics, soft colour, artisanal objects and artwork. Pared-back, but highly detailed, with textured materials, subtle plays on matt and gloss, graphic shape and unexpected colour. Pieces have been chosen to create a peaceful escape that feels contemporary, warm and truly suited to its country surroundings.
The clients feel that their brief has not only been met, but exceeded – thanks largely to the wonderful collaborative effort between themselves and their choice of consultants on the project. Allowing each consultant to extend themselves with a clear but simple brief, the clients have reaped the rewards of a cohesive, perfectly fit for purpose home.
This contemporary country home is understated, yet highly detailed through architectural design; expert craftsmanship; interior elements of texture, form and unexpected colour; and native landscaping in situ with its surroundings.
The success of this Hedger Construction project was delivered through a strong collaboration between the architect (Detail 9 Architects), builder (Hedger Constructions), interior designer (Doherty Design Studio), landscape designer (Plant Agent) and a welcoming client.
The architect and builder are both local to the Thornton/Yarra Valley area, and were able to provide invaluable knowledge of the landscape, environment and local trades.
Both the interior designer and landscape designer had also worked with the client previously, and thus had a very clear understanding of the client’s needs and tastes.
Continuity throughout the home is achieved through a soft, natural colour palette that is punctuated with a calming pale blue. Materials include: crazy paving, concrete, polished plaster, black steel, painted timber panelling, blackbutt flooring and handmade ceramic tiles. A meticulously achieved integration of the crazy paving and timber flooring has been achieved, as a clever design detail to delineate zones and add texture and layering.

