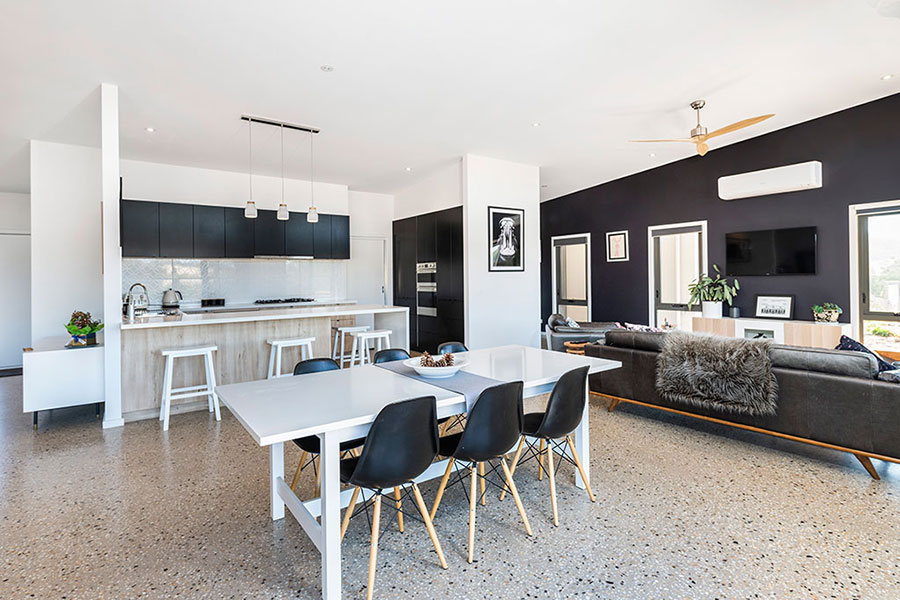Rural Luxe at its Finest
Melbourne Home Design + Living
The clients wanted a home that would blend in seamlessly with the rural surrounds, with a feature colour palette to create a dramatic statement. Hedger Constructions fulfilled this brief by designing and building a house that is nestled in its surroundings, while creating a contemporary and captivating contrast inside the home.
The interior boasts a striking colour scheme of matte black and soft neutral shades that create a bold and beautiful contrast that has a modern, aesthetic appeal. The touches of timber, that feature both in and out of the home, add a gentle warmth to the project that ties in with the surrounding landscape.
Adding to the picturesque house are the mixture of claddings. The fusion of the wood grain finish Axon panels and the metal corrugation cladding makes for a lovely connection between the home and the rural, earthy surrounds.
Ironbark posts add a rustic focal point for homeowners and guests that can be viewed from both in and out of the home. The fusion of pitched and skillion roof styles add a subtle contrast, while connecting with the surrounding hills that can be viewed from the driveway entrance.
Internally, the house is defined by its zoned wings that are serviced by a shared kitchen, living and dining area. Grand windows capture the majestic and scenic views, while optimising the natural lighting. Stunning polished concrete with in-built heating gives homeowners and guests a warm welcome, adding a functional yet stylish touch to this exquisite home.
The kitchen area pairs practicality with elegance. Sleek, matte black cabinetry and the soft, beech wood facings create a stark juxtaposition and focal point for homeowners and their guests. Meanwhile, additional elements to the home, such as the study nook, have complementary silver ash finishes to soften the internal areas of the home.
The master bedroom heightens the rural luxury of this home. With a dual walk-in wardrobe and an en suite, homeowners are treated to at-home opulence. Adding to the grandeur of the master bedroom is the sliding doors that open up to the verandah. Homeowners can take full advantage of the expansive views of the landscape from the comfort of their own bedroom.
Completing the rural luxe of this home is the en suite, with charcoal tiles and soft timber embellishments continuing the bold yet earthy colour scheme of the main kitchen, living and dining areas.
A Hedger Constructions custom home is defined by innovation, integrity and quality. The company specialises in architect design and bespoke home construction, while also providing innovative custom home solutions for challenging sites. Hedger Constructions uses 28 years of experience to create practical home designs that maximise the potential of sloping blocks and harmonise with existing
landscapes.
Known for positive client relationships, supreme attention to detail and providing the latest innovations in features and products, the company commits itself to providing total customer satisfaction, while maintaining a sustainable building practise. To do this, Hedger Constructions limits the number of homes it builds each year, carefully planning and scheduling a limited number of construction
commencements each month to ensure new homes are built to the highest standard.
The company creates innovative, sustainable homes in north-east Victoria, the Yarra Valley, and Melbourne’s north-eastern suburbs and CBD. Hedger Constructions has cemented its reputation as a leader in custom home construction and sustainable design. The professional team of Hedger Constructions are proud to have received 30 Master Builders Association of Victoria Awards in seven different categories.

