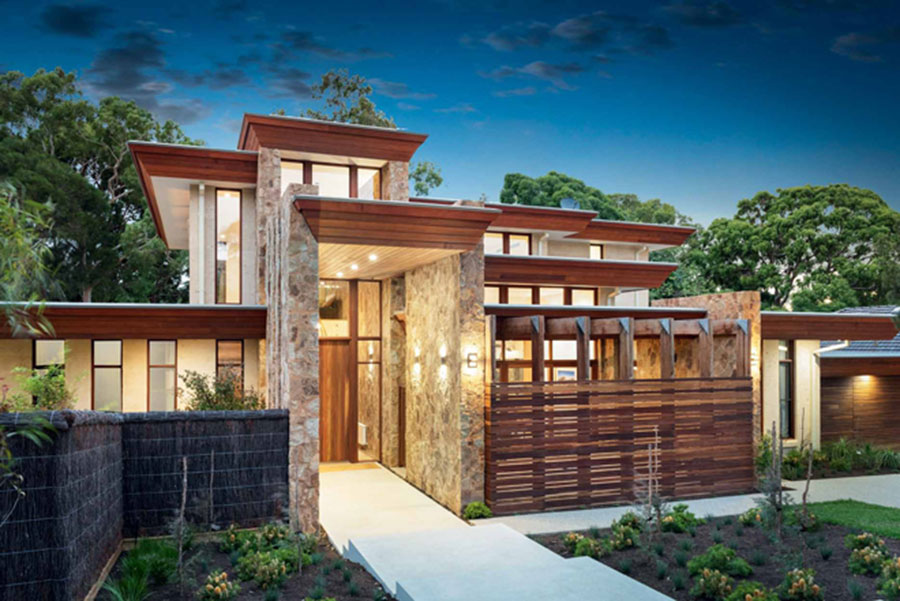Frank Lloyd Wright Style Home: Complete Home
Frank Lloyd Wright Style Home – Complete Home:
Skilfully built with timber and stone by Hedger Constructions, Waimarie is the epitome of organic grandeur.
An impressive scale and immense presence accompany this Mount Waverley powerhouse. From ironbark screening, spotted gum bookcases and cedar eave linings to Peninsula stone and limestone brickwork, the use of natural materials such as stone and timber is central to the design and character of the home.
Entering the retirement phase of their lives, the owners noted their partiality for the organic simplicity and classical nature that defines the work of American architect Frank Lloyd Wright. They requested earthy tones via material selection and colours. “From the outset, with attention to maintaining trees and vegetation during demolition, through top the finite detail of aspects such as the travertine paneling and bespoke staircase, this build demonstrates superior craftsmanship at every turn,” explains Steven Hedger, director of Hedger Construction. “Where required, additional materials were included in the frame to ensure durability, strength and evenness in the build.”
Hedger Constructions worked closely with the architects from McLauchlan Building Designers to ensure the integrity of the design, integrate key structural components and guarantee the project fell within budget guidelines.
The four-bedroom 586sqm house takes root on a double block backing onto a park. A grand 6.5m entry foyer makes its presence felt with full-height hand-laid stone walls and a spotted gum staircase leading to the upper floor and soaring atrium. In spite of all the grandeur, the overall effect the entry point has is one of warmth and calm.
Powerful vertical and horizontal lines nod to Frank Lloyd Wright’s work and create a unique statement when teamed with the extensive internal rock, including Peninsula stonework that was randomly laid for a purposefully rustic result. External cream limestone brick cladding combined with ironbark, cedar and spotted gum fulfills the brief and complements the multitiered 1-degree pitched Kliplock roof. “Supporting stonework walls, soaring roof structures, and the double story nature of the home, ensconced in heavily treed surrounds, are key features that make this property unique,” lists Steven.
Large bedrooms (with ensuites and three-meter high ceilings) and a full bathroom populate the lower level guest zone, which was designed with privacy in mind. The formal dining area is shielded from the street by carefully crafted screening and a full height bifold door system that allows the area to be sealed off from the main kitchen and living area. Extensive cabinetry in the kitchen continues the natural, earthy theme, with Corian stone and timber benchtops blending beautifully. Over in the adjacent living area is a gas log fire with stone-clad facade.
The owners can assume Tarzan personas in the master bedroom with an ensuite and retreat that seems to float in the treetops. Rather than swinging from branch to branch, the couple can immerse themselves in the beauty of expansive timber windows, bluestone deck, floor-to-ceiling travertine, enlarged shower area, and electric opening clerestory windows.
A spacious photography studio with timber cabinetry serves the lady of the house, who works in the field and can now indulge her passion and work on her craft in a purpose-built space. As avid dog breeders, the pair now keeps their canines in a designated area linked to the garage with house access.
Waimarie boasts a sustainable design with thermal superiority, evidenced by the shade-producing eave structures. With solar panels on the roof and a 45,000-liter underground water tank, not to mention the double-glazing and 10kw PV system, this is one very Green home. Plus, the solar panels and visible roof guttering are concealed behind bevelled cedar fascias.
Hedger Constructions took the reins on all aspects of the construction, from demolition to turnkey. “Suggestions for change by the clients were incorporated into the build so they had the confidence that all trades were working to a finish of the highest standard.”
Whether it’s the substructure framing or the trusses, the attention to detail cannot be faulted. Highend finishes are consistent throughout, and Hedger should be proud of the exquisite results and quality of life they have bestowed on their clients.

