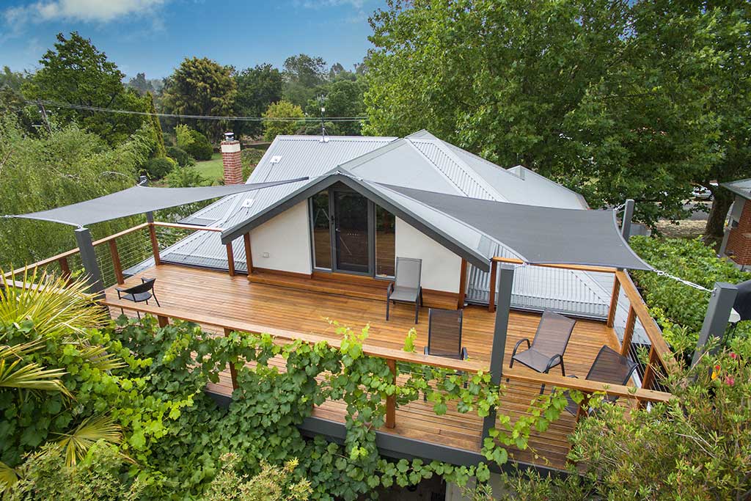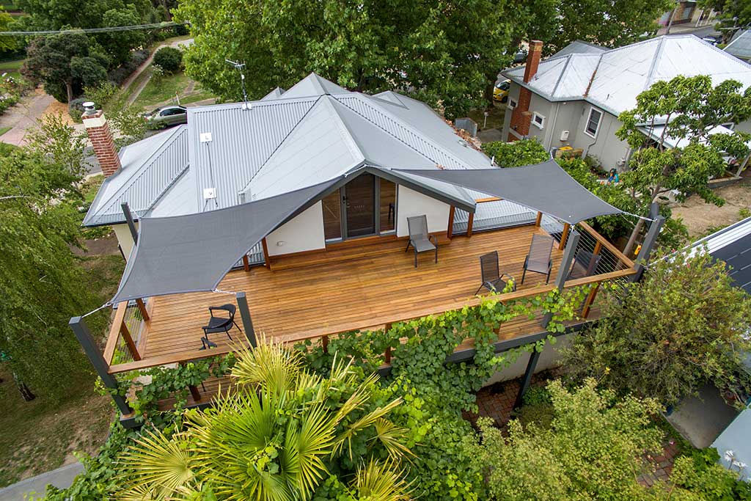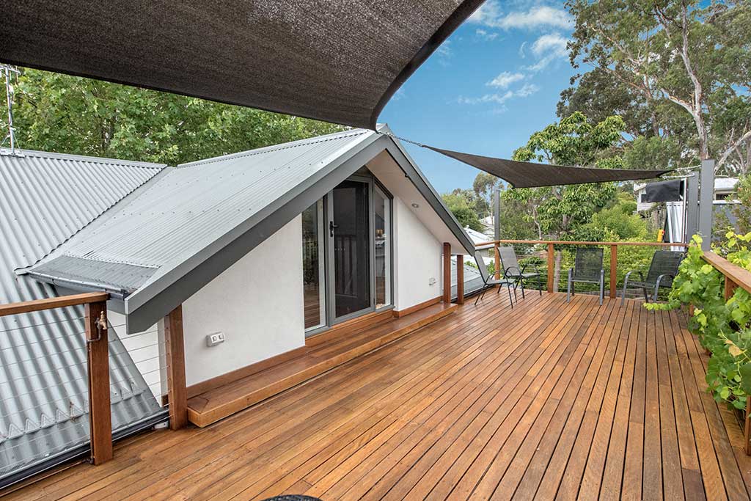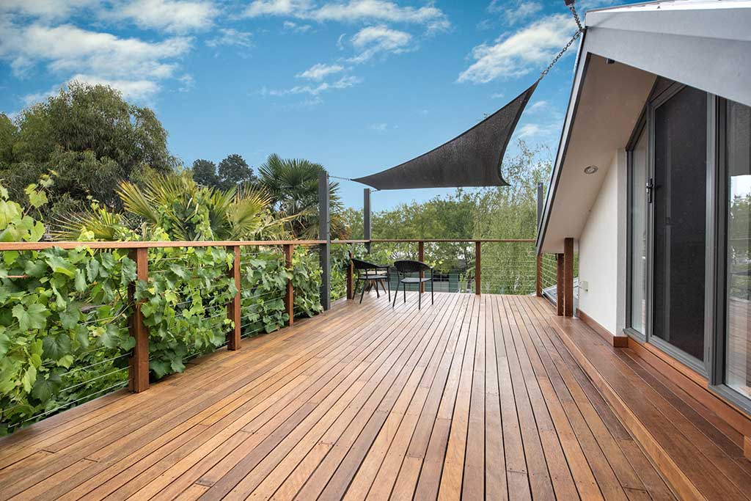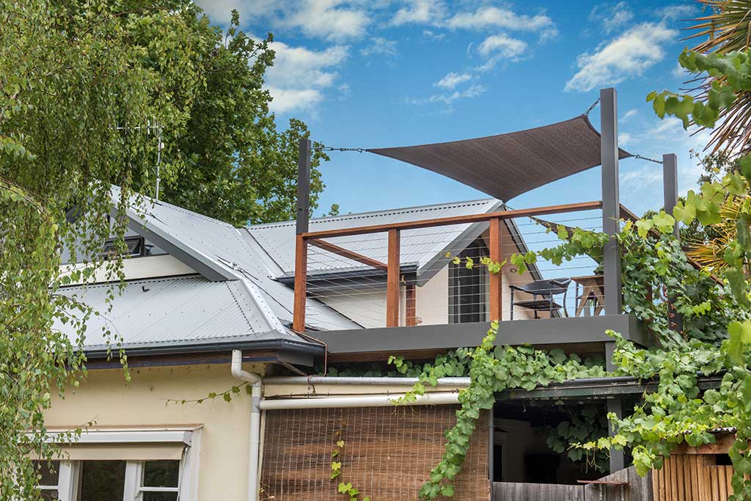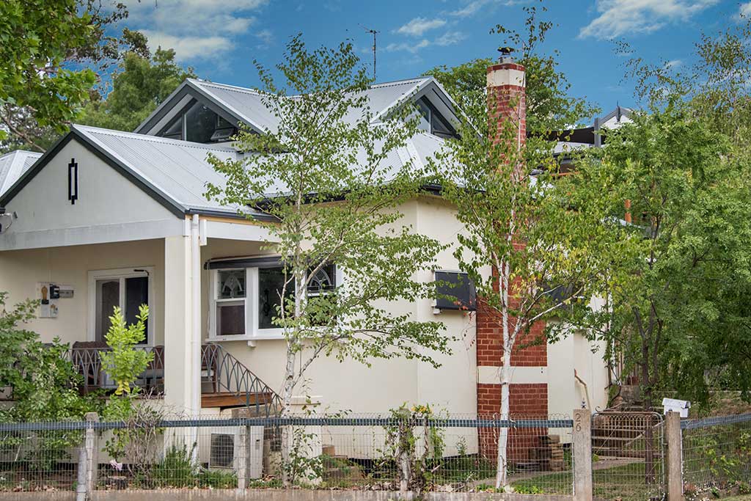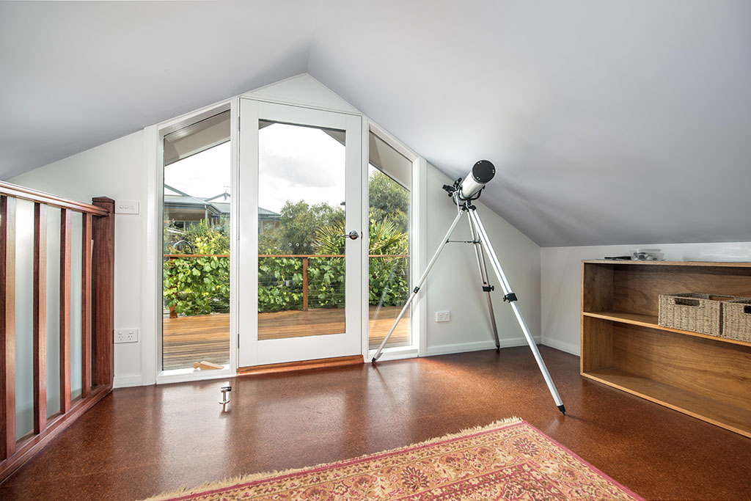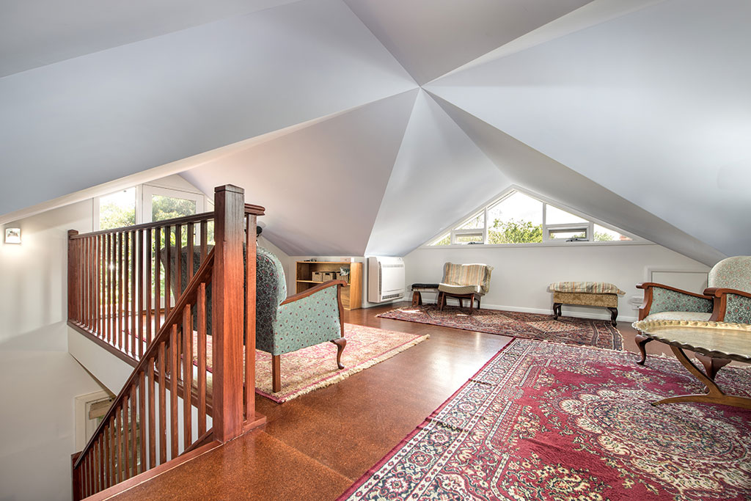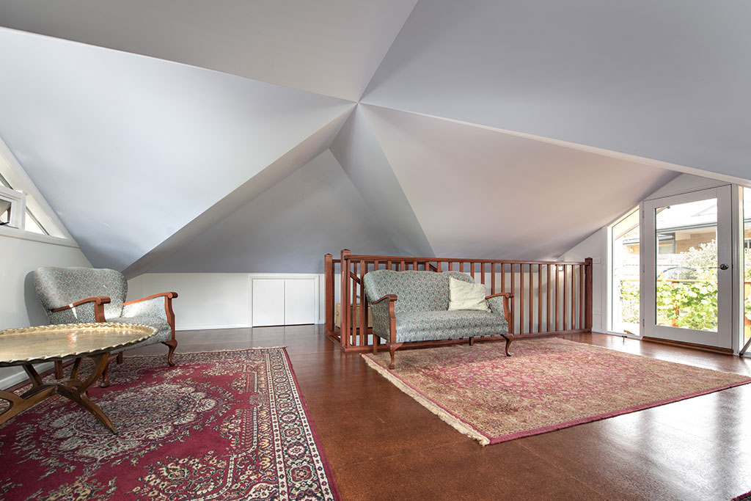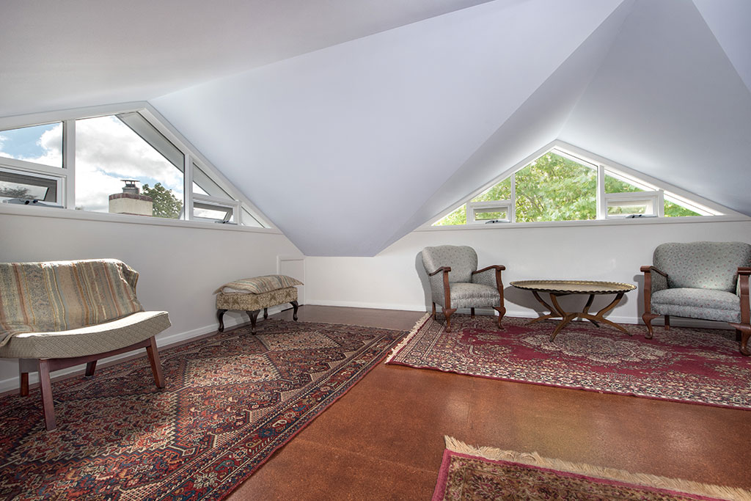MBAV Best Renovation Under $200k – Northeast Region 2016
PROJECT DETAILS
The client was keen to develop an upper floor loft area and deck to the existing 1940s home. The loft was to double as both a retreat area and as an observatory for their passion of night sky viewing. The deck area was designed as an entertaining area and to overlook the established terraced garden of the block. The prime consideration for the construction was that all work including structural engineering needed to scope within the confines of the existing ground floor which was to remain intact and continue to operate as a habited living space throughout the build. A renovated ground floor bathroom was also incorporated into the build.
The design is unique in terms of developing from the constraints of the existing floor plan. Careful attention to details including staircase placement, roof lines, creative window designs and the amazing roof/ceiling pitch mean that attention in all facets of framing and fix out was paramount. The unique window design allows for a sense of bringing the outside in, yet the roof design incorporates the sense of small private spaces within the loft.
Given the location, fixturing and attention to finishing detail, this build has represented outstanding value for money. The clients requested a build to a very high standard and the work was completed to the budget and well within the designated time frame.

