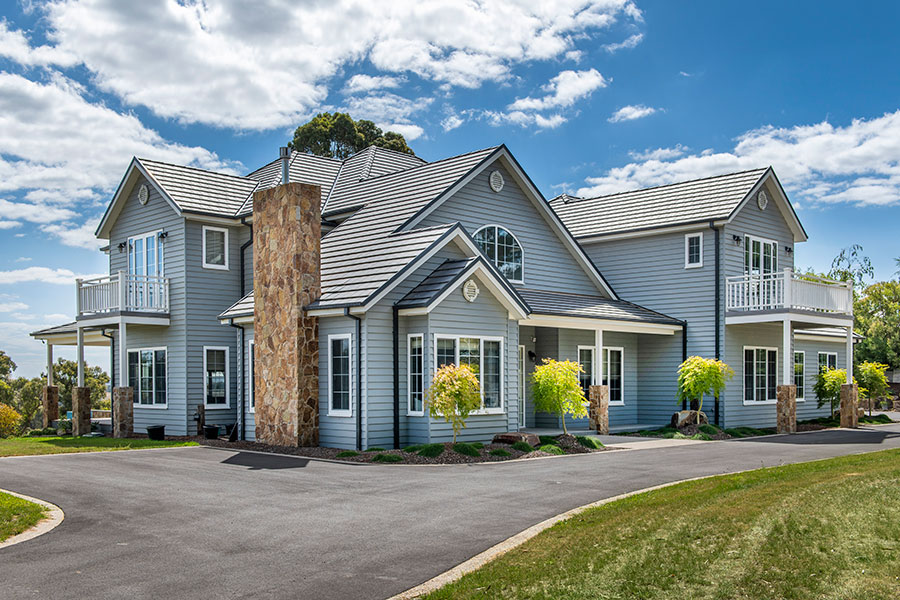Luxury Hamptons Lifestyle Living
Grand Designs Australia Magazine
Grand in scale and presence, this luxury custom home is the epitome of Hamptons lifestyle living.
The multi‐level main residence features a bespoke kitchen and butlers pantry, generous lounge and billiards room and every bedroom is serviced by a private bathroom. The guest house is positioned with prime pool access and features its own full kitchen and private accommodation.
Upon entry from the double front doors, visitors are greeted with a full-height atrium showcasing the intricacy of the coffered and angled ceiling design. A beautifully crafted timber staircase winds to the first floor from this area, leading to the gallery space. This private area is bathed in abundant natural light provided by roof windows. The clever use of angles and rakes to the walls and ceiling are an elegant highlight to this sanctuary.
On the first floor the bedroom areas are most generous and include Juliette-style balconies for occupants to enjoy the rural vistas. The master bedroom is served by a huge dressing area and a stunning fully tiled ensuite.
As per the design intent, each area of the home has been crafted to utilise space for an intended purpose. Whether it be for the privacy, quietness and seclusion of the formal living room with its stunning fireplace and window seat; or the reflective nature of the study room; the home speaks to the owner’s brief of catering for the needs of family and guests. A rumpus area with billiards room features vibrant wall colour, creating a relaxed atmosphere for more informal gatherings.
On the ground floor, the superb timber kitchen has shaker styling and American Oak as a feature. The custom kitchen is served by a butler’s pantry accessed by a barn style door on metal sliding track, allowing for guests to be entertained without the clutter of preparation equipment.
The open living areas feature a stunning Rustic Oak engineered floor, which is complementary to the wainscoting wall panelling used throughout the home. Natural tones and materials create an earthy feel via the stone fireplace with concrete hearth and subtle features such as timber full height doors. The use of natural light to enhance nooks and corners, helps create intimate spaces within the open plan living area. The ground floor also caters for guests with a private wing including a full ensuite.
The verandahs with expansive spotted gum decking allow for outdoor entertaining, whilst the pool house with its stainless‐steel kitchen area, expansive living space and loft bedroom and ensuite is available to accommodate guests as required.
Externally, the striking nature of this Hamptons style home comes from the 35‐degree pitch of its roof, covered in slate look tiles. The external Linea cladding provides clean lines to complement the PVC double glazed windows and the feature stone cladding to the pillars and chimney area provide an earthy tone to the build. On the verandahs, expansive use of spotted gum decking with 140mm wide boards and v‐groove ceiling linings adds a solid feel to the home.
The infinity-edged pool is a feature to the outdoor entertaining area, which is serviced by a pool house with full kitchen, indoor-outdoor living space and bedroom retreat on the first floor for family and guests.
The positioning of the home on site was carefully considered to ensure rural valley views from key areas within the property. A significant site cut was required to allow for the sizeable footprint of the home and pool house. The key aspect to the build was ensuring that the complicated wall and roof detail were completed to exacting standard at frame stage. The flow on effect of this stage was paramount to the design in terms of plater finishes to coffered ceilings, window install and how light would flow into the home. Hedger Constructions’ build team were responsible for the detail and setting out of all wainscoting. The detail required, particularly in the entry atrium, was extensive due to the sheer height of this area and a need to integrate into the gallery space. Similarly, it was left to the build team to design and install the complex ceiling and wall detailing of the gallery area on the first floor, which is an outstanding feature.
Clients were on site throughout the build and developed a positive relationship with the build team. This allowed for clear lines of communication, enabling any changes or points for clarification to be quickly addressed. All trades involved provided finishings to the highest standard, producing an outstanding presentation to the home.
Given the size of the home, a Solar PV package was installed to offset the running costs. An extensive range of insulation was included to walls and ceiling spaces, along with Permifloor underfloor insulation. The home has a water harvesting system via a 90,000‐litre water tank for reuse throughout the build, and a treatment plant services the septic requirements via a dripper system. Glazing also assists in energy saving via the double‐glazed PVC framed windows.

