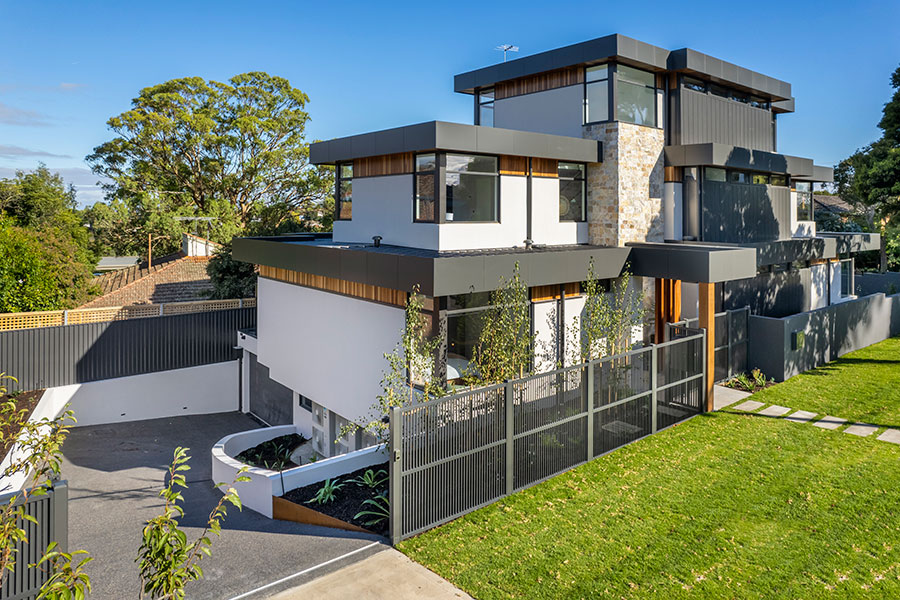A Breathtaking Build on a Tight Suburban Block
Melbourne Home Design + Living
Situated on a tight Melbourne suburban block and designed by Gary Mcfarlane & Associates, the design intent for this new Hedger Constructions custom home was to create a unique and timeless home with a clean aesthetic that also utilised different materials to create texture, character and a welcoming atmosphere. Catering for a family of five, this home needed to be minimal in upkeep and have an emphasis on lifestyle enjoyment for family and friends, coupled with functionality.
Externally, cladding materials include spotted gum timber, rendered surfaces and Coolum stone. The commercial profile of double-glazed Rylock windows add clean lines and allow light to penetrate deep within the home. Timber-lined eaves provide earthy tones to the exterior and contrast beautifully with the Alucabond boxed gutters and clip-lock roof. The front entry is designed for ‘wow’ factor and includes timber posts, hand-laid stonework, and a spotted gum feature door.
Upon entry, visitors are greeted by the vast entry lobby with a soaring atrium to the upper floor areas. Feature pendant, lighting bathes the space in a golden hue, illuminating access to the oak floating staircase with glass balustrade and the internal home elevator. Adjacent to the entry is an inbuilt saltwater aquarium to create a tranquil and relaxing atmosphere.
Hydronic underfloor heating warms the entry level and herringbone European oak flooring draws the eye to the open-plan kitchen, dining and living space. Designed for effortless entertaining, all kitchen appliances are integrated, including a cooler draw, and overhead cupboards that are electronically operated via home automation.
An example of indoor-outdoor living at its finest, wrap around glazing of the open plan kitchen, dining and living area allow it to open onto an extensive alfresco space. With limestone paving, a stone fireplace, barbecue and kitchen unit, along with stunning spotted gum ceiling linings, the alfresco area can be enjoyed regardless of season. A reeded glass screen provides privacy for the adjacent spa and pool.
Additionally, an internal bar and rumpus area can be accessed via the alfresco and includes Blackstone finishes, a feature stone fireplace with a gas heater and a timber-lined bulkhead allowing for concealment of key services. Home automation was also a key priority for the family, and with the integrated CBUS system occupants control via app all lighting, music, security, gates, intercoms and blinds.
Interiors throughout this showpiece home have been thoughtfully designed by Peta Stefanetti of CFS Interiors, creating a tranquil atmosphere. Artfully decorated with crisp, sharp lines, textured natural materials, nook areas for privacy, and finishes of outstanding quality, the result provides a cohesive sense of togetherness for the family.
In recognition of the quality of this build, Hedger Constructions have been nominated for the Master Builders Association of Victoria (MBAV) Best Custom Home $2M–$4M for 2023. Specialising in luxury custom homes, Hedger Constructions is redefining modern living with homes that transcend the traditional.
Hedger Constructions services Metropolitan Melbourne, Northeast Regional Victoria, the wider Yarra Valley region and Surf Coast Shire. The build team at Hedger Constructions places a high value on their relationships with clients, encouraging creative input and open communication with the aim of total client satisfaction.

