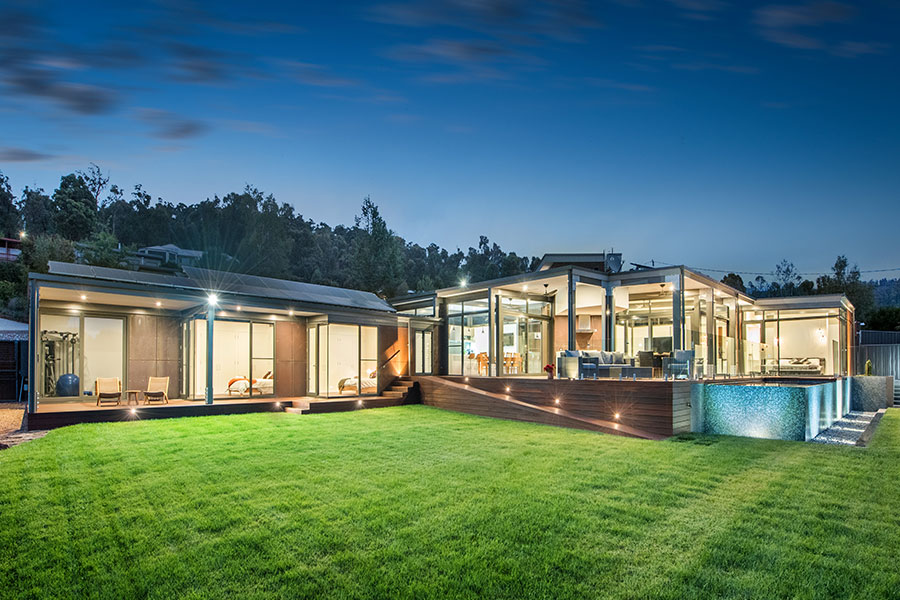Architecture Snapshot: Glasshouse Marysville
Grand Designs Australia Magazine
This multi-award-winning luxury custom home combines a diverse range of materials to create a striking external appearance and a focus on functionality and style. Built by Hedger Constructions, the distinctive design is reflective of the corner block position and the desire to capture prevailing views across the surrounding hills. The steel portal frame is a key feature both externally and internally, complemented by large commercial windows and striking Corten cladding. With the feature Porte Cochere, Entry Bridge, main deck and horizon pool, the external design showcases exceptional timber work, stone and other natural materials to blend into the surrounding landscape.
Internally, the first amongst many minimalistic design features is the heated polished concrete floor which flows throughout the home. The magnificent open kitchen with its sleek design effectively utilises space and provides flexibility for the entertainment of guests. Floor to ceiling double glazed windows, along with clerestory highlight glazing, accentuates the openness of this space via outstanding natural light. Appointments to ensuite, bathrooms and powder rooms mean that the expansive bedrooms are serviced to the highest quality. The integration of all these features means that from all areas of the home, the exceptional outdoor locales are experienced on every level.

