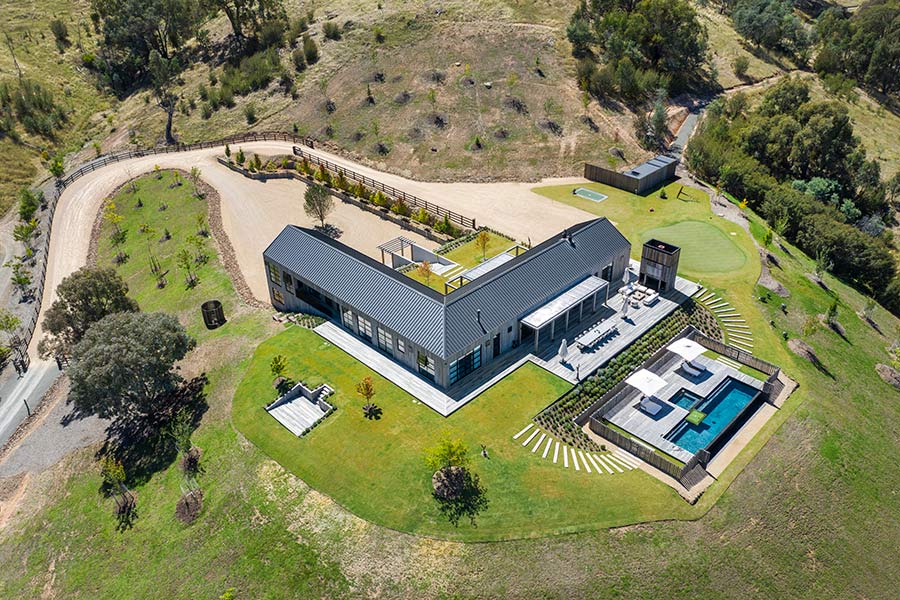Cathedral Nest
Grand Designs Building Guide Magazine
Surrounded by Victoria’s rural landscape and the skyscraping ridges of the Cathedral Ranges, this home balances structural and thermal challenges with entertaining pavilions and modern luxuries.
In Thornton, Victoria, the jagged ridges of the Cathedral Ranges are a focal point for locals and visitors. With the opportunity to build on private land with undisturbed views of this spectacular natural artform, the homeowners of Cathedral Nest wanted to make the land proud. The brief was to create a modern farmhouse using recycled materials and earthy tones while offering entertaining space both indoors and out to ensure the landscape can be enjoyed, irrespective of the season.
Cathedral Nest consists of 793sqm of living and garage space, as well as 323sqm of pool and decking. It is certainly an impressive home that was built on an effective relationship between client and builder. Many aspects of this home included key communication between both parties in order to be successful. A key challenge for Cathedral Nest was the significantly sloping hillside and the rural plot’s connection to resources. Hedger Constructions got straight to work connecting the site to infrastructure, including power, water and telecommunications.
Cathedral Nest also features an Australian-first install of thermally broken double-glazed steel framed windows of European design, which enhance the home’s passive heating and cooling properties. “The extensive use of recycled materials is a key component to the build,” says Steven Hedger of Hedger Constructions. “Designed to weather and blend into the landscape, the external cladding is recycled floor joists, reclaimed from the demolition of an old chicken farm, laid vertically and secret nailed.”
Internal exposed ironbark trusses were also recycled from a demolished Sydney wharf, with “each truss made and pitched onsite and fitted with distinct, individual black steel brackets”, reveals Steven. These trusses set the tone for the modern farmhouse interior, complemented by earthy tones of burnt orange, blues and greens, as well as quartz-based stone benchtop and V Groove lining boards that cover a large percentage of the interior walls. In the main living room, a back-to-back Jetmaster heater warms both the lounge and a hidden private sitting room. “This (the Jetmaster heater) required a large amount of structural consideration to enable the flue system to be switched and flow to the exposed steel ducting portals,” explains Steven. “Steel-lined wood boxes feature either side of the fireplace and clever use of the external cladding allows for hidden cupboards to be incorporated into the design. The area is finished with a glass dividing panel separating the two rooms.”
Just as impressive as the interior, Cathedral Nest’s outdoor entertaining space features recycled ironbark boards, infinity pool, golf-putting green and in-ground trampoline. The entertaining hub also has an inbuilt wood-fired heater, barbecue, and audio-visual package. Recycled sleepers were vertically pitched to act as a pool fence, continuing the home’s connection to the surrounding rural landscape. “With purpose-built feature trusses, on-site design of fireplace flue systems, customised door furniture and truss brackets and a bespoke fly-screen system, there have been a number of creative and innovative aspects incorporated into this build. The outstanding finish to this exceptional country home is testament to the skilled tradespeople and success of the relationship between client and builder,” says Steven.

