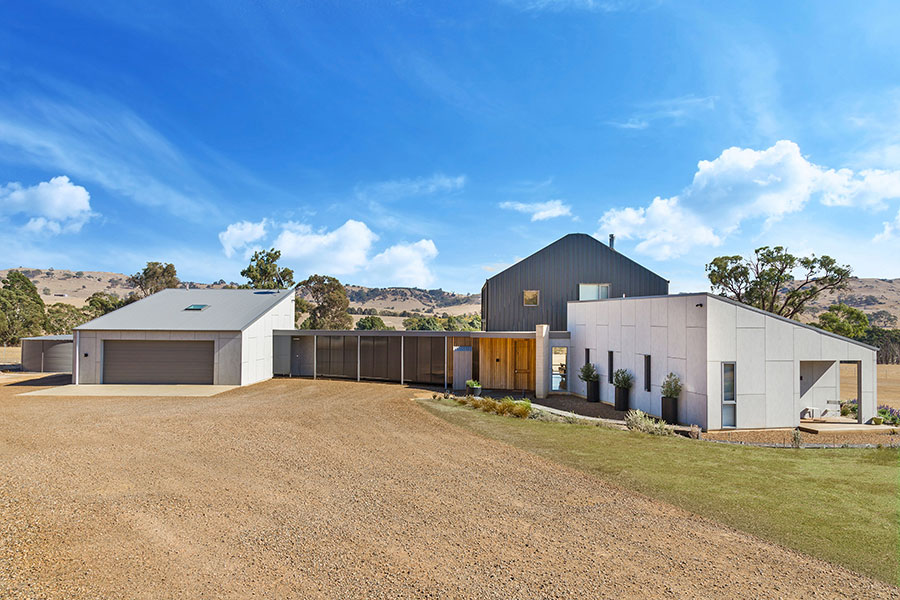Modern Farmhouse inspired by old tobacco kilns of the Victorian High County
Complete Home
Inspired by the old tobacco kilns of the Victorian High County, the client’s vision was to incorporate elements of the style, height and materials used in these historic properties. Featuring an interior rammed earth wall, nail strip cladding and polished concrete flooring, the natural colour palette of this modern farmhouse perfectly suits the stunning rural surrounds. An open plan kitchen, dining and living area is the heart of the home, with compartmentalised living zones for private areas.
Hedger Constructions worked closely with the client and architect ‐ hand in hand all the way through the process, to create a custom home that met the client’s vision of an open plan, easy living, modern take on a farmhouse.
The zoned design of this custom home provides privacy via separate wings for family and guest accommodation, anchored by an inviting central kitchen, dining and living space. The communal spaces are open-plan yet can be closed off from the bedroom wings to provide excellent energy efficiency.
The warm and welcoming communal area features floor-to-ceiling windows and doors with clerestory glazing installed at the roofline. The clerestories provide natural ventilation strategies, whilst delivering extra daylight and providing a method of heating thermal mass in the rammed earth wall which features in the living area.
The maxiply wood ceiling and acoustic ceiling lining of the central living zone helps reduce noise and create a relaxing atmosphere. A bespoke fireplace layout incorporating Chiminees Phillip wood heater sits on an elevated custom hearth with a surrounding bench seat and under drawer storage.
This uniquely designed custom home is on the large acreage of a working farm, with the house set amongst existing heritage and native garden. Careful management of the existing landscape of a key priority in the build.
As the Victorian High Country is known for extremes in weather conditions and temperatures, the home was built to suit these environment issues. High levels of fire protection were incorporated via material selection and design. Extensive wall and ceiling insulation and complete sealing of gaps was also vital to ensure temperature stability and minimise reliance on heating and cooling.
This custom home features a range of green living features including, double glazed windows, water tanks, thermally broken rammed earth walls and a heat pump hot water service.
Hedger Constructions provided a comprehensive range of services for this project, working closely with the client and Michael Greer Architects. Hedger Constructions managed all aspects of the design and construct project including planning and permit requirements; selection of materials, fixtures and finishes; and construction. The result is a uniquely designed, precisely executed custom home with premium materials and expert craftsmanship.
Hedger Constructions are Victoria’s multi-award-winning custom home builders. Specialising in luxury custom home construction, Hedger Constructions are redefining modern living with homes that transcend the traditional. Creating bespoke custom homes from concept to completion, the company is renowned for unique, energy efficient and innovative homes with the aim of total client satisfaction.

