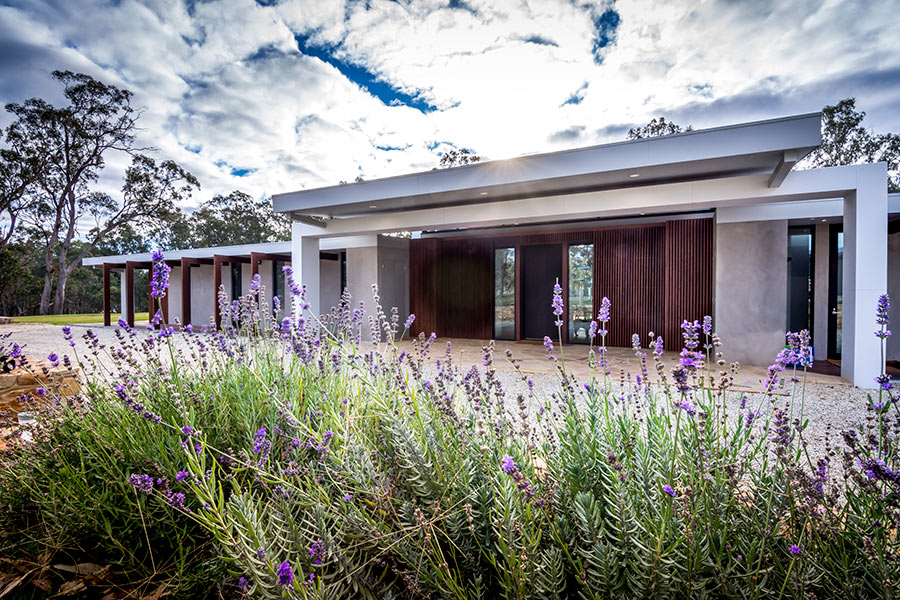An Innovative Home that takes Advantage of the Riverside Setting
Complete Home
This home’s brief was to take advantage of the riverside setting and the build provided an opportunity for a range of innovative design features.
This innovative home emphasised a zoned space allowing for guests to be fully catered for at one end of the house, sharing a living area with the owners, who occupied the opposite end. At the same time, functionality for the workings of a hobby farm was required, along with a need for the client’s desire to incorporate outdoor living zones. The result is a stunning home, totally in situ with its surroundings.
This signature home is blended on all levels to the landscape. This achieved via the structural design and the selection of materials. The rear of the house is designed to sit within the small embankment area and then the distinctive roofline draws attention to the expansive views to the river at the front. The use of stone, timber feature wall standoffs, and the distinctive timber entry all add to the rural setting. The full height commercial windows again add to the notion of adapting the setting to the living space. The clients were determined to allow for independence within the home in that guests could be fully catered for in one wing with formal bathrooms and retreats to accompany the expansive bedrooms. The same was to apply for the owners at the other end of the build. These two areas were then brought together with the living, dining and kitchen areas providing a communal space to be enjoyed.
The external is complemented by the extensive stonework paving to the verandas and the timber feature fins break the rendered cladding. The floor to ceiling double glazed commercial windows not only add amazing light to all spaces and encapsulate views, but add thermal qualities to the home. The outdoor area, serviced by large glazed sliding doors, allows for further entertaining. The clerestory windows encased in the varying roof pitch act as a feature to this area.
Internally the home has a combined kitchen, dining, living area central to the build. The two pac kitchen with stone waterfall end benchtops is both serviceable and stunning. The feature to the living area is the distinctive raised open fireplace with its polished concrete plinth style hearth and surround. American oak flooring gives the space a warm feel and the full height door openings accentuate space.
The zoned bedroom areas are fully serviced by ensuites, fully tiled in flagstone style tiling and high-end fixtures. Each zone also has a retreat area and generous robe and cabinetry units. The lighting plan with recessed, trowelled in downlighting is zoned proportionally and the linear slotted cooling and heating unit is non‐intrusive. All in all, an outstanding design for this magnificent setting.
Sustainability & Innovation:
The house is serviced by tank water connected to all fixtures and a solar hot water service. The high levels of insulation are complimented by the double glazed windows and careful attention was paid to sealing of gaps throughout the build. Zoned lighting and heating and cooling allows for purposeful application on demand and completes the innovative home design.

